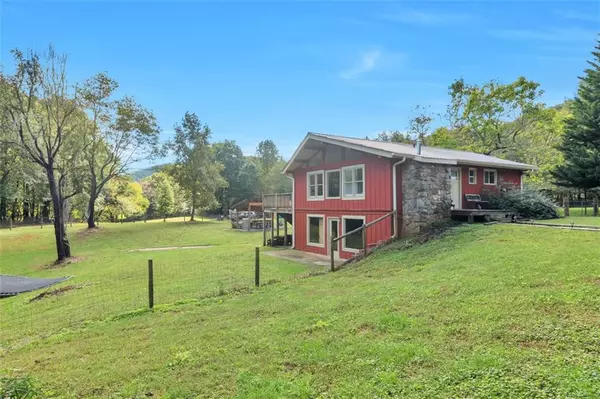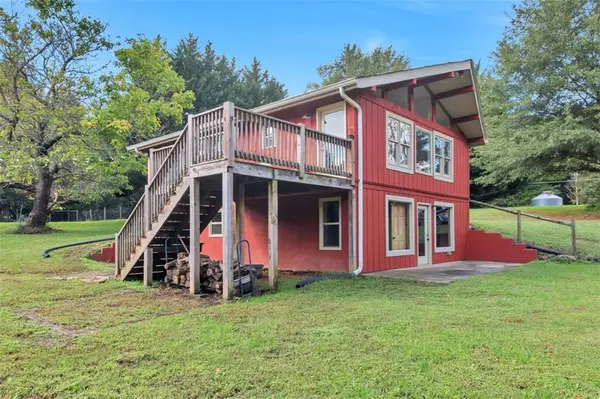For more information regarding the value of a property, please contact us for a free consultation.
1096 Skitts Mountain RD Cleveland, GA 30528
Want to know what your home might be worth? Contact us for a FREE valuation!

Our team is ready to help you sell your home for the highest possible price ASAP
Key Details
Sold Price $380,000
Property Type Single Family Home
Sub Type Single Family Residence
Listing Status Sold
Purchase Type For Sale
Square Footage 1,890 sqft
Price per Sqft $201
MLS Listing ID 6955986
Sold Date 03/01/22
Style Country, Farmhouse, Ranch
Bedrooms 3
Full Baths 2
Construction Status Resale
HOA Y/N No
Year Built 1976
Annual Tax Amount $1,265
Tax Year 2020
Lot Size 3.730 Acres
Acres 3.73
Property Description
Come enjoy country living on your own mini farm in southern White County. 3.72 acres with fenced pasture and small barn, bring the cows, horses, chickens, and the kids ! Pasture fencing has electric fence running on top of the fence line but it's not turned on now. Newly remodeled Ranch style farmhouse with 2 beds and 1 bath on the main level, 1 bed and 1 bath in the finished basement. Stone fireplace with iron insert, new flooring, granite countertops, large picture windows brings the outdoors inside. Covered outdoor grilling area and firepit for all your outdoor get togethers. Mountain views & convenient to shopping in Cleveland & Helen, Gainesville, & I985.
Location
State GA
County White
Lake Name None
Rooms
Bedroom Description Master on Main
Other Rooms Barn(s), Outbuilding, Outdoor Kitchen, Shed(s)
Basement Daylight, Exterior Entry, Finished, Finished Bath, Full, Interior Entry
Main Level Bedrooms 2
Dining Room None
Interior
Interior Features Beamed Ceilings, Cathedral Ceiling(s), Walk-In Closet(s)
Heating Central, Electric, Heat Pump
Cooling Ceiling Fan(s), Central Air, Heat Pump, Zoned
Flooring Ceramic Tile, Hardwood
Fireplaces Number 1
Fireplaces Type Basement, Living Room
Window Features Insulated Windows
Appliance Dishwasher, Dryer, Electric Range, Electric Water Heater, Microwave, Refrigerator, Washer
Laundry Laundry Room, Lower Level
Exterior
Exterior Feature Private Rear Entry, Private Yard, Rear Stairs, Storage
Parking Features Driveway, Level Driveway
Fence Back Yard
Pool None
Community Features None
Utilities Available Cable Available, Electricity Available, Phone Available, Water Available
Waterfront Description None
View Mountain(s), Rural
Roof Type Metal
Street Surface Asphalt, Concrete, Paved
Accessibility None
Handicap Access None
Porch Deck, Front Porch, Rear Porch
Building
Lot Description Back Yard, Front Yard, Landscaped, Level, Pasture, Sloped
Story One
Foundation Block
Sewer Septic Tank
Water Well
Architectural Style Country, Farmhouse, Ranch
Level or Stories One
Structure Type Wood Siding
New Construction No
Construction Status Resale
Schools
Elementary Schools Mossy Creek
Middle Schools White County
High Schools White County
Others
Senior Community no
Restrictions false
Tax ID 065 131A
Special Listing Condition None
Read Less

Bought with Atlas Real Estate, Inc
Get More Information




