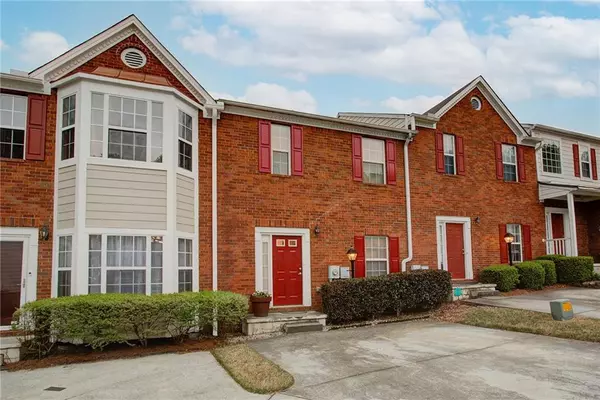For more information regarding the value of a property, please contact us for a free consultation.
2024 Pinnacle Pointe DR Norcross, GA 30071
Want to know what your home might be worth? Contact us for a FREE valuation!

Our team is ready to help you sell your home for the highest possible price ASAP
Key Details
Sold Price $260,000
Property Type Townhouse
Sub Type Townhouse
Listing Status Sold
Purchase Type For Sale
Square Footage 1,302 sqft
Price per Sqft $199
Subdivision Pinnacle Pointe
MLS Listing ID 7027517
Sold Date 04/26/22
Style Townhouse, Traditional
Bedrooms 2
Full Baths 2
Half Baths 1
Construction Status Resale
HOA Fees $175
HOA Y/N Yes
Year Built 1999
Annual Tax Amount $1,747
Tax Year 2021
Lot Size 1,306 Sqft
Acres 0.03
Property Description
Great updated brick-front townhome in a quiet cul-de-sac in the heart of Norcross. Hardwood floors, fresh paint, updated lighting & ceiling fans throughout. Chef’s kitchen features warm-toned cabinets with soft-close doors, granite counters, tile backsplash, stainless appliances, wine rack with glass rack, bread box, corner lazy susan, & pantry with pull-out shelves. Family room has crown molding & marble fireplace with gas logs. Both upstairs bedrooms have tray ceilings & spacious closets, plus have ensuite bathrooms with garden tubs, perfect for roommates. French doors with built-in blinds open onto the private back deck & greenspace. 2 car parking pad plus your own mailbox. HVAC just 2 years old. Quiet neighborhood is close to downtown Norcross, interstate, shopping, restaurants, & city parks.
Location
State GA
County Gwinnett
Lake Name None
Rooms
Bedroom Description Roommate Floor Plan
Other Rooms None
Basement None
Dining Room Great Room, Open Concept
Interior
Interior Features Entrance Foyer, High Ceilings 9 ft Main, High Speed Internet, Tray Ceiling(s), Walk-In Closet(s)
Heating Forced Air, Natural Gas
Cooling Ceiling Fan(s), Central Air
Flooring Ceramic Tile, Hardwood
Fireplaces Number 1
Fireplaces Type Family Room, Gas Log
Window Features Insulated Windows
Appliance Dishwasher, Disposal, Gas Range, Microwave, Range Hood, Refrigerator
Laundry In Hall, Upper Level
Exterior
Exterior Feature None
Parking Features Assigned, Kitchen Level, Level Driveway, Parking Pad
Fence None
Pool None
Community Features Near Marta, Near Schools, Near Shopping, Sidewalks, Street Lights
Utilities Available Cable Available, Electricity Available, Natural Gas Available, Phone Available, Sewer Available, Water Available
Waterfront Description None
View Other
Roof Type Composition
Street Surface Asphalt
Accessibility None
Handicap Access None
Porch Deck
Total Parking Spaces 2
Building
Lot Description Back Yard
Story Two
Foundation Slab
Sewer Public Sewer
Water Public
Architectural Style Townhouse, Traditional
Level or Stories Two
Structure Type Brick Front
New Construction No
Construction Status Resale
Schools
Elementary Schools Beaver Ridge
Middle Schools Summerour
High Schools Norcross
Others
HOA Fee Include Maintenance Grounds, Sewer, Trash, Water
Senior Community no
Restrictions true
Tax ID R6213B091
Ownership Fee Simple
Acceptable Financing Cash, Conventional
Listing Terms Cash, Conventional
Financing no
Special Listing Condition None
Read Less

Bought with EXP Realty, LLC.
Get More Information




