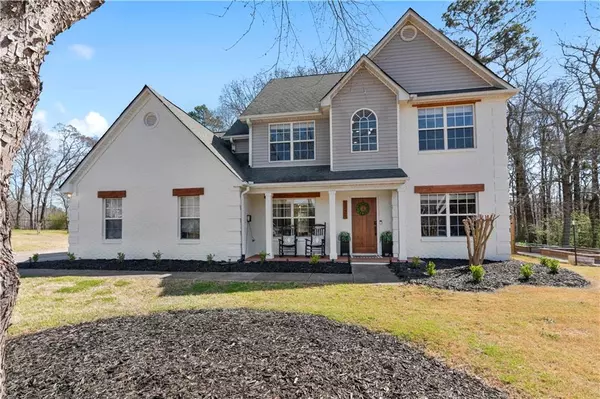For more information regarding the value of a property, please contact us for a free consultation.
1121 Vanessa AVE Bogart, GA 30622
Want to know what your home might be worth? Contact us for a FREE valuation!

Our team is ready to help you sell your home for the highest possible price ASAP
Key Details
Sold Price $475,000
Property Type Single Family Home
Sub Type Single Family Residence
Listing Status Sold
Purchase Type For Sale
Square Footage 2,354 sqft
Price per Sqft $201
Subdivision Belmont Place
MLS Listing ID 7021050
Sold Date 04/29/22
Style Farmhouse, Traditional, Other
Bedrooms 4
Full Baths 3
Construction Status Resale
HOA Fees $100
HOA Y/N Yes
Year Built 2003
Annual Tax Amount $2,655
Tax Year 2021
Lot Size 1.020 Acres
Acres 1.02
Property Description
Look no further! This completely remodeled home located in the sought-after North Oconee school district is ready for you to move in!
The first floor of the home features an open-concept kitchen with open shelving, expansive granite countertops, new stainless steel appliances, white subway tile backsplash, and a convenient pot filler above the induction cooktop. The kitchen opens up to a spacious family room with a modern, slate-tiled fireplace. The home office features French doors, a built-in credenza, and open shelving. The first floor guest bathroom includes a floating vanity and a rainfall shower head. The downstairs bedroom and three upstairs each have ample closet space and double windows to let in natural light. The large upstairs bonus room features a built-in storage wall across from a climbing wall for the kids! The master bedroom is spacious with a trey ceiling and en suite bathroom, complete with a free-standing tub, rainfall walk-in shower with wall jets, and floating double vanity.
This home sits on a 1+ acre lot in a quiet cul de sac with a private, fenced backyard. Conveniently located near 316 for an easy commute to Athens or Atlanta. There are too many upgrades to list. This home is a must see!
Location
State GA
County Oconee
Lake Name None
Rooms
Bedroom Description Other
Other Rooms None
Basement None
Main Level Bedrooms 1
Dining Room Separate Dining Room, Other
Interior
Interior Features Bookcases, Entrance Foyer, Entrance Foyer 2 Story, High Ceilings 9 ft Main, High Ceilings 9 ft Upper, Walk-In Closet(s), Other
Heating Electric, Forced Air, Other
Cooling Ceiling Fan(s), Central Air
Flooring Laminate, Other
Fireplaces Number 1
Fireplaces Type Family Room, Living Room, Wood Burning Stove
Window Features None
Appliance Dishwasher, Electric Cooktop, Electric Oven, Refrigerator, Other
Laundry In Hall, Laundry Room, Main Level, Other
Exterior
Exterior Feature Private Rear Entry, Other
Parking Features Assigned, Driveway, Garage, Garage Door Opener, Garage Faces Side, Kitchen Level, Level Driveway
Garage Spaces 2.0
Fence Back Yard, Chain Link, Fenced
Pool None
Community Features Homeowners Assoc
Utilities Available Other
Waterfront Description None
View Rural, Trees/Woods, Other
Roof Type Composition
Street Surface Asphalt, Other
Accessibility None
Handicap Access None
Porch Covered, Front Porch
Total Parking Spaces 2
Building
Lot Description Back Yard, Cul-De-Sac, Front Yard, Level, Private, Wooded
Story Multi/Split
Foundation Slab
Sewer Septic Tank
Water Public
Architectural Style Farmhouse, Traditional, Other
Level or Stories Multi/Split
Structure Type Brick Front, Vinyl Siding, Other
New Construction No
Construction Status Resale
Schools
Elementary Schools Rocky Branch
Middle Schools Malcom Bridge
High Schools North Oconee
Others
Senior Community no
Restrictions false
Tax ID A 02C 010
Special Listing Condition None
Read Less

Bought with Keller Williams Realty Atl Partners
Get More Information




