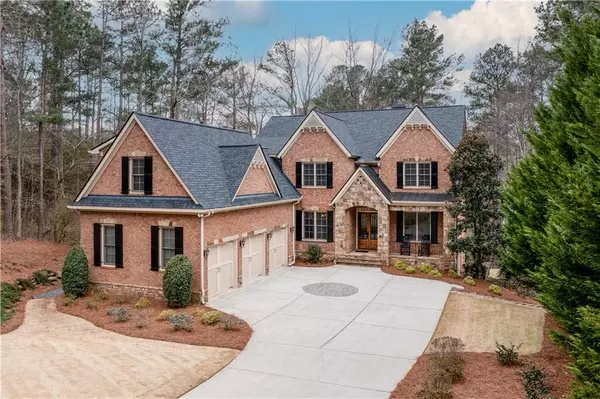For more information regarding the value of a property, please contact us for a free consultation.
4061 Indian Town RD Marietta, GA 30066
Want to know what your home might be worth? Contact us for a FREE valuation!

Our team is ready to help you sell your home for the highest possible price ASAP
Key Details
Sold Price $1,250,000
Property Type Single Family Home
Sub Type Single Family Residence
Listing Status Sold
Purchase Type For Sale
Square Footage 6,810 sqft
Price per Sqft $183
MLS Listing ID 7020884
Sold Date 04/29/22
Style Traditional
Bedrooms 6
Full Baths 6
Half Baths 1
Construction Status Resale
HOA Y/N No
Year Built 2007
Annual Tax Amount $8,593
Tax Year 2021
Lot Size 0.700 Acres
Acres 0.7
Property Description
This ¾ acre private retreat is the perfect balance of being in the sought-after area of East Cobb yet located on a quiet street. The exterior boasts four sides brick and a new roof for easy maintenance. Completed remodeled kitchen with all new stainless appliances, grey painted cabinets, quartz countertops and large center island that is open to the breakfast area and keeping room. All new designer lighting on the main floor, beautiful hardwood floors and fresh interior paint on main make moving in a dream. The cozy fireplace in the keeping room opens to the covered screen porch that can be used year around with all-weather removable windows. The family room is such an elegant space with a second fireplace with custom built-ins and coffered ceiling. Working from home is convenient with the separate office the main floor. The formal dining room is generously sized for dinner parties and holiday gatherings. Guest bedroom on main with full bath and walk-in shower. Second floor includes an oversized primary suite with true sitting room, dressing area and large bath with heated floors and plenty of countertop space for dual use. Fantastic primary closet with custom built in shelving. Three additional bedrooms with en-suite baths and walk in closets. Terrace level has so much space with a second family room, 6th bedroom that is currently used as a gym plus adjoining bath. Don’t miss the huge amount of storage space for all your overflow items or additional space that could be finished or used for a workshop/ hobby area. Fence area off the terrace patio is nice for pets yet there is plenty of additional space to build a pool. The backyard is so peaceful and usable with views of nature all around. Located in award winning Lassiter School District and not being in a neighborhood is so nice as you avoid HOA fees. The two new HVAC units are a plus as well as the professional landscaping.
Location
State GA
County Cobb
Lake Name None
Rooms
Bedroom Description In-Law Floorplan, Oversized Master, Sitting Room
Other Rooms None
Basement Daylight, Exterior Entry, Finished, Finished Bath
Main Level Bedrooms 1
Dining Room Seats 12+, Separate Dining Room
Interior
Interior Features Coffered Ceiling(s), Double Vanity, Entrance Foyer, High Ceilings 9 ft Upper, High Ceilings 10 ft Main
Heating Central, Natural Gas
Cooling Ceiling Fan(s), Central Air
Flooring Carpet, Ceramic Tile, Hardwood
Fireplaces Number 2
Fireplaces Type Factory Built, Family Room, Gas Log, Gas Starter, Glass Doors, Keeping Room
Window Features Double Pane Windows, Insulated Windows
Appliance Dishwasher, Disposal, Gas Cooktop, Gas Oven, Gas Water Heater, Microwave, Range Hood, Refrigerator, Self Cleaning Oven
Laundry Laundry Room, Upper Level
Exterior
Exterior Feature Private Yard
Garage Attached, Garage, Garage Door Opener, Garage Faces Side, Kitchen Level, Level Driveway
Garage Spaces 3.0
Fence Back Yard
Pool None
Community Features None
Utilities Available Cable Available, Electricity Available, Natural Gas Available, Phone Available, Sewer Available
Waterfront Description None
View Trees/Woods
Roof Type Composition
Street Surface Asphalt
Accessibility None
Handicap Access None
Porch Covered, Deck, Enclosed, Front Porch, Patio, Rear Porch, Screened
Total Parking Spaces 8
Building
Lot Description Back Yard, Creek On Lot, Front Yard, Landscaped, Level, Wooded
Story Two
Foundation Concrete Perimeter
Sewer Public Sewer
Water Public
Architectural Style Traditional
Level or Stories Two
Structure Type Brick 4 Sides
New Construction No
Construction Status Resale
Schools
Elementary Schools Rocky Mount
Middle Schools Simpson
High Schools Lassiter
Others
Senior Community no
Restrictions false
Tax ID 16026400590
Special Listing Condition None
Read Less

Bought with Atlanta Communities
Get More Information




