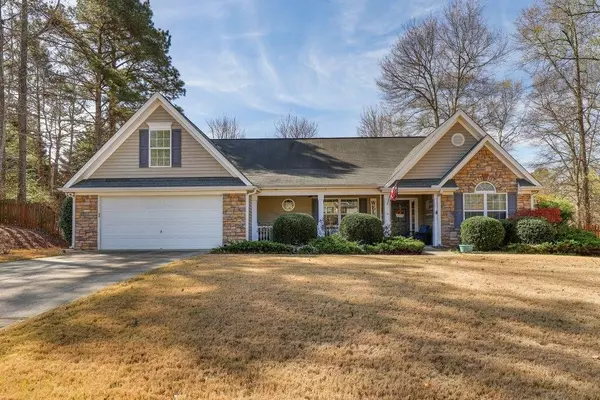For more information regarding the value of a property, please contact us for a free consultation.
115 Cartee WAY Dallas, GA 30157
Want to know what your home might be worth? Contact us for a FREE valuation!

Our team is ready to help you sell your home for the highest possible price ASAP
Key Details
Sold Price $415,000
Property Type Single Family Home
Sub Type Single Family Residence
Listing Status Sold
Purchase Type For Sale
Square Footage 2,358 sqft
Price per Sqft $175
Subdivision Sweetbriar
MLS Listing ID 7023600
Sold Date 04/29/22
Style Ranch
Bedrooms 3
Full Baths 2
Half Baths 1
Construction Status Resale
HOA Y/N No
Year Built 2005
Annual Tax Amount $2,968
Tax Year 2021
Lot Size 0.460 Acres
Acres 0.46
Property Description
Enchanting, Immaculate and very well maintained Ranch in a great location! Welcoming Rocking chair front porch, the dream and awe inspiring kitchen has been entirely upgraded with almost every convenience, including all new countertops, flooring, backsplash, cabinets and stainless steel appliances. Exceptional hardwood floors throughout the main living areas. This home has 3 oversized bedrooms on main and a bonus room over the garage that can be used for a 4th bedroom or office/game room. Formal dining room has plenty of space. Large lot with a fenced in backyard. There is a small storage building out back that will remain. Two car garage with shelving and cabinets included. What the sellers love about this home: the kitchen renovations have brightened up the house and has created a gorgeous area to cook and the island a great social area which is open to the Family/living room. They love the size of the rooms with ample space to have friends and family over, and the front porch, it's their favorite place to read a book or have a cup of coffee! The neighborhood is super peaceful and a sought after subdivision which has NO HOA!
Location
State GA
County Paulding
Lake Name None
Rooms
Bedroom Description Master on Main, Oversized Master, Split Bedroom Plan
Other Rooms Shed(s)
Basement None
Main Level Bedrooms 3
Dining Room Separate Dining Room
Interior
Interior Features Disappearing Attic Stairs, High Ceilings 9 ft Main, Tray Ceiling(s), Vaulted Ceiling(s)
Heating Central, Natural Gas
Cooling Ceiling Fan(s), Central Air
Flooring Carpet, Hardwood
Fireplaces Number 1
Fireplaces Type Gas Log, Living Room
Window Features None
Appliance Dishwasher, Microwave, Refrigerator
Laundry Laundry Room, Main Level
Exterior
Exterior Feature Other
Parking Features Garage, Garage Door Opener, Garage Faces Front
Garage Spaces 2.0
Fence Back Yard, Fenced, Wood
Pool None
Community Features None
Utilities Available Cable Available, Electricity Available, Natural Gas Available, Phone Available, Water Available
Waterfront Description None
View Other
Roof Type Composition, Shingle
Street Surface Asphalt
Accessibility None
Handicap Access None
Porch Covered, Front Porch
Total Parking Spaces 2
Building
Lot Description Back Yard
Story One and One Half
Foundation Slab
Sewer Septic Tank
Water Public
Architectural Style Ranch
Level or Stories One and One Half
Structure Type Stone, Vinyl Siding
New Construction No
Construction Status Resale
Schools
Elementary Schools C.A. Roberts
Middle Schools East Paulding
High Schools East Paulding
Others
Senior Community no
Restrictions false
Tax ID 062624
Special Listing Condition None
Read Less

Bought with RE/MAX Unlimited
Get More Information


