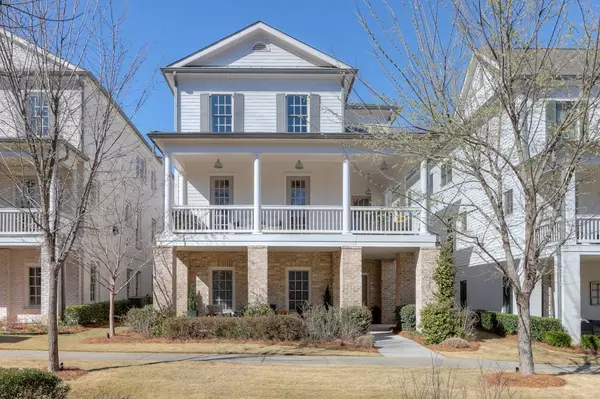For more information regarding the value of a property, please contact us for a free consultation.
20 Commons ALY Roswell, GA 30075
Want to know what your home might be worth? Contact us for a FREE valuation!

Our team is ready to help you sell your home for the highest possible price ASAP
Key Details
Sold Price $1,235,000
Property Type Single Family Home
Sub Type Single Family Residence
Listing Status Sold
Purchase Type For Sale
Square Footage 4,865 sqft
Price per Sqft $253
Subdivision Forrest Commons
MLS Listing ID 7017217
Sold Date 04/28/22
Style Craftsman
Bedrooms 4
Full Baths 3
Half Baths 1
Construction Status Resale
HOA Fees $230
HOA Y/N Yes
Year Built 2014
Annual Tax Amount $10,255
Tax Year 2021
Lot Size 4,356 Sqft
Acres 0.1
Property Description
Heart of Historic Roswell! Stunning Beauty. This home has it all! Main level garage, gorgeous high end finishes & exquisite custom details throughout. Open floor plan embraces the heart of family & entertaining. Walk out to wrap around porch to enjoy sunsets, grilling out, visiting w/neighbors or that 1st cup of coffee. Amazing kitchen with oversized island, hard wood floors, custom cabinetry, custom builtins and storage for walk in pantry & monogram appliances. Master suite is generously sized with sitting area/office. The spa like bath features a double vanity, soaking tub, tiled shower, water closet & fabulous customized closet. Two additional upstairs bedrooms have walk in closets & jack n jill bath. Large office alcove & laundry room complete the upstairs living. The terrace level enjoys its own patio, living area/4th bedroom, wet bar w/ beverage cooler & dishwasher, full bathroom, workout area & storage galore. Elevator closet is built on all 3 floors & ready for install. Live within walking distance to Canton Street restaurants, shops & parks. Wonderful community of 9 single family row homes& high end townhomes. Welcome Home!
Location
State GA
County Fulton
Lake Name None
Rooms
Bedroom Description In-Law Floorplan, Oversized Master, Sitting Room
Other Rooms None
Basement Bath/Stubbed, Daylight, Exterior Entry, Finished, Finished Bath, Full
Dining Room Open Concept, Seats 12+
Interior
Interior Features Disappearing Attic Stairs, Double Vanity, Elevator, High Ceilings 9 ft Upper, High Ceilings 9 ft Lower, High Ceilings 10 ft Main, High Speed Internet, Walk-In Closet(s)
Heating Central, Natural Gas
Cooling Central Air
Flooring Carpet, Ceramic Tile, Hardwood
Fireplaces Number 1
Fireplaces Type Gas Log, Living Room
Window Features Plantation Shutters
Appliance Dishwasher, Disposal, Double Oven, Gas Range, Gas Water Heater, Indoor Grill, Microwave, Range Hood, Refrigerator
Laundry Laundry Room, Upper Level
Exterior
Exterior Feature Balcony, Courtyard, Rain Gutters
Parking Features Attached, Garage, Garage Door Opener, Garage Faces Rear, Kitchen Level, Level Driveway
Garage Spaces 2.0
Fence None
Pool None
Community Features Homeowners Assoc, Near Schools, Near Shopping, Near Trails/Greenway, Park, Playground, Public Transportation, Restaurant, Sidewalks, Street Lights
Utilities Available Cable Available, Electricity Available, Natural Gas Available, Phone Available, Water Available
Waterfront Description None
View Other
Roof Type Composition
Street Surface Asphalt
Accessibility None
Handicap Access None
Porch Covered, Front Porch, Side Porch, Wrap Around
Total Parking Spaces 2
Building
Lot Description Other
Story Three Or More
Foundation Concrete Perimeter
Sewer Public Sewer
Water Public
Architectural Style Craftsman
Level or Stories Three Or More
Structure Type Cement Siding, HardiPlank Type
New Construction No
Construction Status Resale
Schools
Elementary Schools Roswell North
Middle Schools Crabapple
High Schools Roswell
Others
HOA Fee Include Maintenance Grounds
Senior Community no
Restrictions false
Tax ID 12 200104251153
Ownership Other
Acceptable Financing Cash, Conventional
Listing Terms Cash, Conventional
Financing no
Special Listing Condition None
Read Less

Bought with Compass
Get More Information




