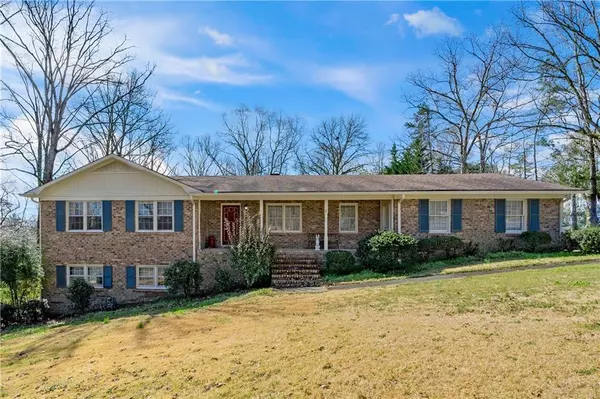For more information regarding the value of a property, please contact us for a free consultation.
307 Ridgedale DR SE Silver Creek, GA 30173
Want to know what your home might be worth? Contact us for a FREE valuation!

Our team is ready to help you sell your home for the highest possible price ASAP
Key Details
Sold Price $322,000
Property Type Single Family Home
Sub Type Single Family Residence
Listing Status Sold
Purchase Type For Sale
Square Footage 1,990 sqft
Price per Sqft $161
Subdivision Ridgewood Estates - Sec 1A
MLS Listing ID 7018585
Sold Date 04/29/22
Style Ranch
Bedrooms 4
Full Baths 2
Half Baths 1
Construction Status Resale
HOA Y/N No
Year Built 1972
Annual Tax Amount $1,977
Tax Year 2021
Lot Size 1.550 Acres
Acres 1.55
Property Description
Stumble across this raised brick ranch on a full nearly finished basement and look no further! Situated on 1.55 acres in a quiet, established neighborhood, this home brings many features to the table. Enjoy a cozy fire in the den or the sunshine by the oversized in-ground pool. This home is a blank canvas for all of your upgrade desires! Three bedrooms and two bathrooms are on the main floor with a potential full live in basement that is ready for your finishing touches. The basement features a living space, oversized bedroom, and washer/dryer hookups, toilet, and stubbed for a shower/bath. Outside of the home, you'll love the large level lot that is partially fenced in with two sheds and ample space for gardening opportunities. Don't wait to step inside of this diamond in the rough.
Location
State GA
County Floyd
Lake Name None
Rooms
Bedroom Description Master on Main
Other Rooms Garage(s), RV/Boat Storage, Shed(s)
Basement Bath/Stubbed, Finished, Unfinished
Main Level Bedrooms 3
Dining Room Separate Dining Room
Interior
Interior Features Disappearing Attic Stairs
Heating Central, Natural Gas
Cooling Ceiling Fan(s), Central Air, Heat Pump
Flooring Laminate
Fireplaces Number 1
Fireplaces Type Living Room, Masonry, Wood Burning Stove
Window Features Double Pane Windows, Storm Window(s)
Appliance Dishwasher, Electric Oven, Electric Range, Range Hood, Refrigerator
Laundry Laundry Room
Exterior
Exterior Feature Private Yard, Storage
Parking Features Attached, Garage, Parking Pad
Garage Spaces 2.0
Fence Back Yard, Chain Link, Fenced, Privacy, Wood
Pool In Ground
Community Features None
Utilities Available Electricity Available, Natural Gas Available, Water Available
Waterfront Description None
View City
Roof Type Composition
Street Surface Paved
Accessibility None
Handicap Access None
Porch Deck, Rear Porch, Screened
Total Parking Spaces 5
Private Pool true
Building
Lot Description Level, Private
Story Two
Foundation Slab
Sewer Septic Tank
Water Public
Architectural Style Ranch
Level or Stories Two
Structure Type Brick 4 Sides
New Construction No
Construction Status Resale
Schools
Elementary Schools Pepperell
Middle Schools Pepperell
High Schools Pepperell
Others
Senior Community no
Restrictions false
Tax ID J17Z 098
Acceptable Financing Cash, Conventional
Listing Terms Cash, Conventional
Special Listing Condition None
Read Less

Bought with Keller Williams Realty Northwest, LLC.
Get More Information




