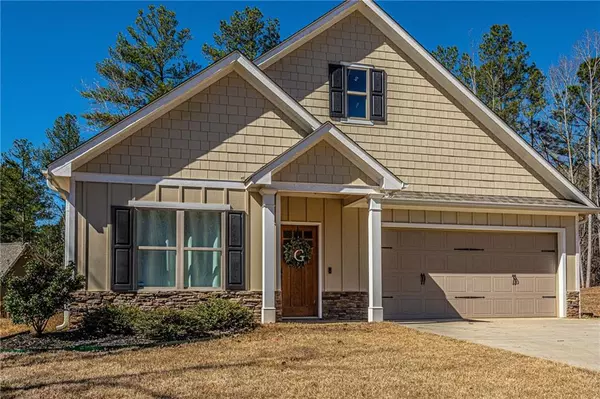For more information regarding the value of a property, please contact us for a free consultation.
112 W Woods DR Dahlonega, GA 30533
Want to know what your home might be worth? Contact us for a FREE valuation!

Our team is ready to help you sell your home for the highest possible price ASAP
Key Details
Sold Price $358,000
Property Type Single Family Home
Sub Type Single Family Residence
Listing Status Sold
Purchase Type For Sale
Square Footage 1,634 sqft
Price per Sqft $219
Subdivision West Woods
MLS Listing ID 7011702
Sold Date 04/26/22
Style Craftsman
Bedrooms 3
Full Baths 2
Half Baths 1
Construction Status Resale
HOA Fees $100
HOA Y/N Yes
Year Built 2018
Annual Tax Amount $2,538
Tax Year 2021
Lot Size 0.610 Acres
Acres 0.61
Property Description
Flawless house in a quiet developing neighborhood. This craftsman style home offers single floor living. Open concept floor plan with gas fireplace, kitchen island, and vaulted ceilings. Large master bath offers double vanity, walk-in closet, and separate tub and shower. This lot is a corner lot and has a huge amount of yard available between front, side, and rear. On property is a shed built by the builder that is currently being used as a dog house. The house is only 4 years old and custom built so no worrying about major repairs for years to come. Convenient to Dahlonega and Dawson, it sits in a perfect location. See for yourself, get your showing scheduled now!
Location
State GA
County Lumpkin
Lake Name None
Rooms
Bedroom Description Master on Main
Other Rooms None
Basement None
Main Level Bedrooms 3
Dining Room Other
Interior
Interior Features Double Vanity
Heating Central, Electric
Cooling Central Air
Flooring Vinyl
Fireplaces Number 1
Fireplaces Type Gas Log
Window Features None
Appliance Dishwasher, Electric Oven, Electric Range, Electric Water Heater
Laundry Main Level
Exterior
Exterior Feature None
Parking Features Driveway, Garage
Garage Spaces 2.0
Fence None
Pool None
Community Features None
Utilities Available Electricity Available, Underground Utilities, Water Available
Waterfront Description None
View Rural, Trees/Woods
Roof Type Composition
Street Surface Asphalt
Accessibility None
Handicap Access None
Porch Patio
Total Parking Spaces 4
Building
Lot Description Back Yard, Corner Lot, Front Yard
Story One
Foundation Slab
Sewer Septic Tank
Water Well
Architectural Style Craftsman
Level or Stories One
Structure Type Fiber Cement, HardiPlank Type
New Construction No
Construction Status Resale
Schools
Elementary Schools Lumpkin - Other
Middle Schools Lumpkin County
High Schools Lumpkin County
Others
Senior Community no
Restrictions false
Tax ID 032 148
Special Listing Condition None
Read Less

Bought with Chestatee Real Estate, LLC.
Get More Information




