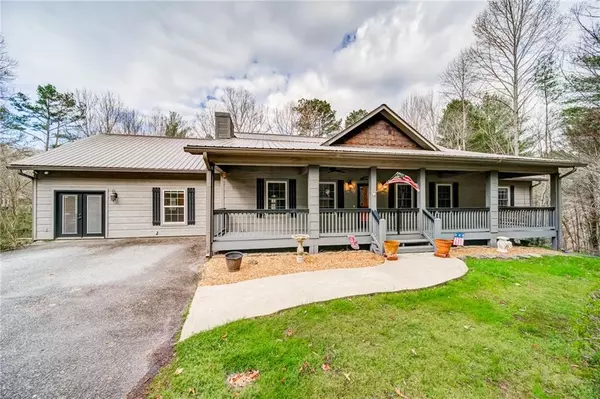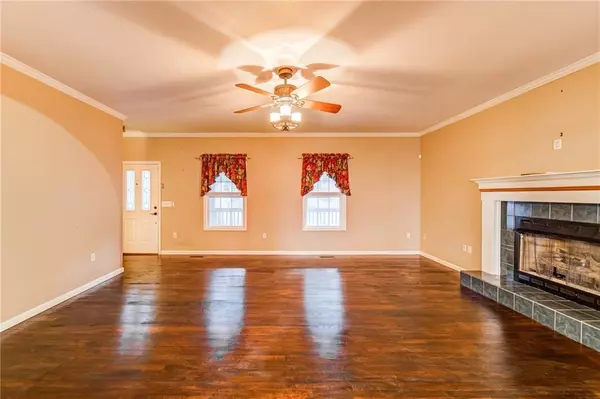For more information regarding the value of a property, please contact us for a free consultation.
365 Carson Cove RD Ellijay, GA 30540
Want to know what your home might be worth? Contact us for a FREE valuation!

Our team is ready to help you sell your home for the highest possible price ASAP
Key Details
Sold Price $460,500
Property Type Single Family Home
Sub Type Single Family Residence
Listing Status Sold
Purchase Type For Sale
Square Footage 4,280 sqft
Price per Sqft $107
Subdivision Quin Springs
MLS Listing ID 6987705
Sold Date 04/29/22
Style Ranch
Bedrooms 4
Full Baths 3
Construction Status Resale
HOA Fees $300
HOA Y/N Yes
Year Built 1997
Annual Tax Amount $217
Tax Year 2021
Lot Size 2.400 Acres
Acres 2.4
Property Description
Dreams do come true! This beautiful, two level, four bed, three bath ranch home is snuggled mere minutes from downtown Ellijay in the friendly community of Carson Cove. A large front porch, perfect for enjoying those quiet peaceful days, leads you inside to a wide, open living room with a gas log fireplace. Hardwoods throughout this room and into the spacious kitchen. Great cabinet space, lovely countertops, pantry, eat at island and open to the dining room and enclosed patio for all season use. A large family room with soaring ceilings is an unexpected welcome surprise for those large gatherings! Two wonderfully appointed guest rooms are on the main level as well as the shared full bath. The primary bedroom is oversized, with an amazingly large en suite, with separate vanities, separate tub and shower. The basement is fantastic! Full kitchen, living room, an office, full bathroom and a massive bedroom! Talk about the options! This level also has garage entry, and loads of storage!
Location
State GA
County Gilmer
Lake Name None
Rooms
Bedroom Description In-Law Floorplan, Master on Main, Oversized Master
Other Rooms None
Basement Driveway Access, Exterior Entry, Finished, Finished Bath, Full, Interior Entry
Main Level Bedrooms 3
Dining Room Open Concept, Separate Dining Room
Interior
Interior Features Bookcases, High Ceilings 9 ft Main, Walk-In Closet(s)
Heating Central
Cooling Central Air
Flooring Ceramic Tile, Hardwood
Fireplaces Number 1
Fireplaces Type Family Room, Gas Log
Window Features Insulated Windows
Appliance Dishwasher, Disposal, Dryer, Gas Range, Microwave, Refrigerator, Washer
Laundry Laundry Room, Main Level
Exterior
Exterior Feature Private Front Entry, Private Rear Entry, Private Yard, Rain Gutters
Parking Features Driveway, Garage
Garage Spaces 1.0
Fence Back Yard
Pool None
Community Features None
Utilities Available Cable Available, Electricity Available, Phone Available, Sewer Available, Water Available
Waterfront Description None
View Trees/Woods
Roof Type Metal
Street Surface Asphalt
Accessibility None
Handicap Access None
Porch Covered, Deck, Enclosed, Front Porch, Glass Enclosed, Patio, Rear Porch
Total Parking Spaces 1
Building
Lot Description Back Yard
Story Two
Foundation Concrete Perimeter
Sewer Septic Tank
Water Well
Architectural Style Ranch
Level or Stories Two
Structure Type Vinyl Siding
New Construction No
Construction Status Resale
Schools
Elementary Schools Ellijay
Middle Schools Clear Creek
High Schools Gilmer
Others
Senior Community no
Restrictions true
Tax ID 3078E 013
Special Listing Condition None
Read Less

Bought with RE/MAX Town And Country
Get More Information




