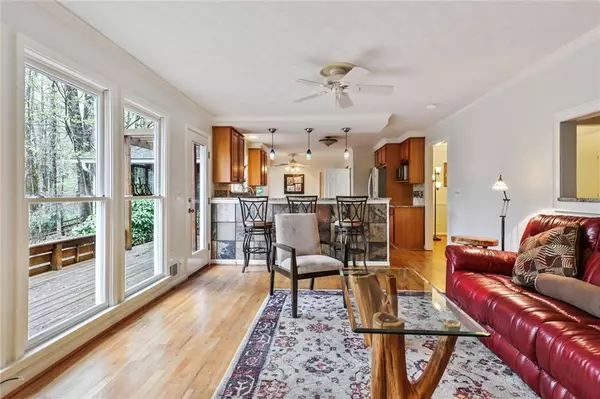For more information regarding the value of a property, please contact us for a free consultation.
320 Clear Creek CT Roswell, GA 30076
Want to know what your home might be worth? Contact us for a FREE valuation!

Our team is ready to help you sell your home for the highest possible price ASAP
Key Details
Sold Price $654,000
Property Type Single Family Home
Sub Type Single Family Residence
Listing Status Sold
Purchase Type For Sale
Square Footage 3,888 sqft
Price per Sqft $168
Subdivision Martins Landing
MLS Listing ID 7025949
Sold Date 05/03/22
Style Contemporary/Modern, Ranch, Traditional
Bedrooms 4
Full Baths 3
Construction Status Resale
HOA Fees $50
HOA Y/N Yes
Year Built 1975
Annual Tax Amount $2,761
Tax Year 2021
Lot Size 0.603 Acres
Acres 0.6035
Property Description
Freshly painted, hard-to-find one-level ranch on a finished daylight terrace level, perched on an .6 acre private lot on a cul de sac in Martin’s Landing, one of Roswell’s most coveted communities! A beautiful active neighborhood featuring mature trees, 53-acre lake w/2.4 miles of walking trails, 3 pools, 13 tennis courts, playgrounds, and access to Roswell's award-winning Riverwalk, you are conveniently located within minutes of the Chattahoochee River, Historic Roswell, GA 400, Avalon, restaurants and shopping, and your very own neighborhood elementary school! Driving through all of the neighborhoods, you can see why your neighbors love it here! Imagine living in this home that happens to back up to the largest greenbelt area in Martin’s Landing, within walking distance to the lake, tennis courts and main pool! Walking through the front door, warm hardwood floors on main welcome you in. Sunny wall of windows lines the living room featuring stone fireplace with Jotul wood burning stove, keeping you cozy as you overlook the expansive tiered deck and serene backyard. Open granite and stainless kitchen leads to an AMAZING screened-in porch just off the breakfast area, perfect for enjoying the outdoors all year long. in addition to ample outdoor living space provided by the freshly stained deck perfect for lounging, dining, and entertaining. No need to leave Roswell, your wooded retreat is right here! Spacious Owner’s suite with trey ceiling features oversized en-suite bathroom with sky lights and a gorgeous view of the trees! Large secondary bedrooms and full bath complete the main level. Terrace level features private entry, bedroom + full bath, two additional rooms that could serve as possible office space and/or possible bedrooms, kitchenette and large rec room, and wine cellar, and newer sliders leading outside. Plenty of storage both off garage and off the rear of the home! Newer HVAC, newer garage door w/keyless entry, many newer double-paned windows on the main, and plantation shutters. Only a short walk to Frisbee golf, E Roswell Park and E Roswell Library. Can’t be beat!
Location
State GA
County Fulton
Lake Name None
Rooms
Bedroom Description Master on Main
Other Rooms None
Basement Daylight, Exterior Entry, Finished, Finished Bath, Partial
Main Level Bedrooms 3
Dining Room Separate Dining Room
Interior
Interior Features Bookcases, Double Vanity, Entrance Foyer, High Speed Internet, Wet Bar
Heating Central
Cooling Central Air
Flooring Carpet, Hardwood, Stone
Fireplaces Number 1
Fireplaces Type Gas Starter, Living Room, Wood Burning Stove
Window Features Double Pane Windows, Plantation Shutters, Skylight(s)
Appliance Dishwasher, Disposal, Electric Range, Gas Water Heater, Refrigerator
Laundry Laundry Room, Main Level
Exterior
Exterior Feature Private Front Entry, Private Rear Entry, Private Yard
Parking Features Driveway, Garage, Garage Door Opener
Garage Spaces 2.0
Fence Back Yard, Fenced
Pool None
Community Features Homeowners Assoc, Lake, Near Schools, Near Shopping, Near Trails/Greenway, Playground, Pool, Swim Team, Tennis Court(s)
Utilities Available Cable Available, Electricity Available, Natural Gas Available, Phone Available, Sewer Available, Underground Utilities, Water Available
Waterfront Description None
View Trees/Woods
Roof Type Composition
Street Surface Paved
Accessibility None
Handicap Access None
Porch Covered, Deck, Enclosed, Patio, Screened
Total Parking Spaces 2
Building
Lot Description Back Yard, Landscaped, Wooded
Story Two
Foundation None
Sewer Public Sewer
Water Public
Architectural Style Contemporary/Modern, Ranch, Traditional
Level or Stories Two
Structure Type Cedar
New Construction No
Construction Status Resale
Schools
Elementary Schools Esther Jackson
Middle Schools Holcomb Bridge
High Schools Centennial
Others
HOA Fee Include Swim/Tennis
Senior Community no
Restrictions false
Tax ID 12 254206640615
Acceptable Financing Cash, Conventional
Listing Terms Cash, Conventional
Special Listing Condition None
Read Less

Bought with Compass
Get More Information




