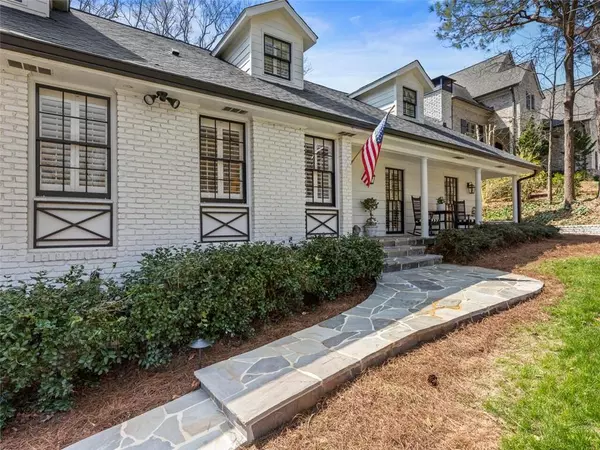For more information regarding the value of a property, please contact us for a free consultation.
325 Forest Hills DR Atlanta, GA 30342
Want to know what your home might be worth? Contact us for a FREE valuation!

Our team is ready to help you sell your home for the highest possible price ASAP
Key Details
Sold Price $1,080,000
Property Type Single Family Home
Sub Type Single Family Residence
Listing Status Sold
Purchase Type For Sale
Square Footage 2,799 sqft
Price per Sqft $385
Subdivision High Point
MLS Listing ID 7024372
Sold Date 05/03/22
Style Cape Cod
Bedrooms 4
Full Baths 3
Construction Status Resale
HOA Y/N No
Year Built 1957
Annual Tax Amount $6,137
Tax Year 2021
Lot Size 0.668 Acres
Acres 0.668
Property Description
Absolute perfection in High Point - this brick bungalow has been renovated from top to bottom with high end finishes throughout. The main level features a large living room with wood burning gas fireplace open to the spacious dining room & newly renovated custom designer kitchen with honed Carrera marble counters, KitchenAid appliances, unlacquered brass hardware & fixtures, and a custom plaster vent hood. The kitchen is adjacent to a keeping room & a screened in porch with a vaulted ceiling & wood burning gas fireplace overlooking the large landscaped yard. The first level continues with a spacious primary bedroom with three custom built closets and dual vanity ensuite marble bathroom with quartz counters, designer hardware & fixtures and custom built mirrors, complete with plumbing to add a tub if desired, and an additional bedroom + bathroom. Upstairs you will find two additional bedrooms & one bathroom, plus a spacious living room perfect for a play room and and a custom laundry closet. The drive under two car garage features plenty of storage and an additional laundry hook up. Additional updates include new roof, two new HVAC units & one new furnace in 2020, newly finished stone walkway, front porch & back patio in 2021, new water line to the street, and many other updates!
Location
State GA
County Fulton
Lake Name None
Rooms
Bedroom Description Master on Main
Other Rooms None
Basement None
Main Level Bedrooms 2
Dining Room Open Concept, Separate Dining Room
Interior
Interior Features Double Vanity, Entrance Foyer, His and Hers Closets
Heating Central
Cooling Ceiling Fan(s), Central Air
Flooring Hardwood
Fireplaces Number 2
Fireplaces Type Gas Starter
Window Features None
Appliance Dishwasher, Disposal, Double Oven, Gas Cooktop, Microwave, Range Hood, Refrigerator
Laundry In Hall, Upper Level
Exterior
Exterior Feature None
Parking Features Garage
Garage Spaces 2.0
Fence Fenced
Pool None
Community Features None
Utilities Available Cable Available, Electricity Available, Natural Gas Available, Sewer Available, Water Available
Waterfront Description None
View Other
Roof Type Composition
Street Surface Asphalt
Accessibility None
Handicap Access None
Porch Front Porch, Patio
Total Parking Spaces 2
Building
Lot Description Back Yard, Front Yard, Landscaped
Story Two
Foundation Block, Brick/Mortar
Sewer Public Sewer
Water Public
Architectural Style Cape Cod
Level or Stories Two
Structure Type Brick 4 Sides
New Construction No
Construction Status Resale
Schools
Elementary Schools High Point
Middle Schools Ridgeview Charter
High Schools Riverwood International Charter
Others
Senior Community no
Restrictions false
Tax ID 17 006700010318
Special Listing Condition None
Read Less

Bought with Dorsey Alston Realtors
Get More Information




