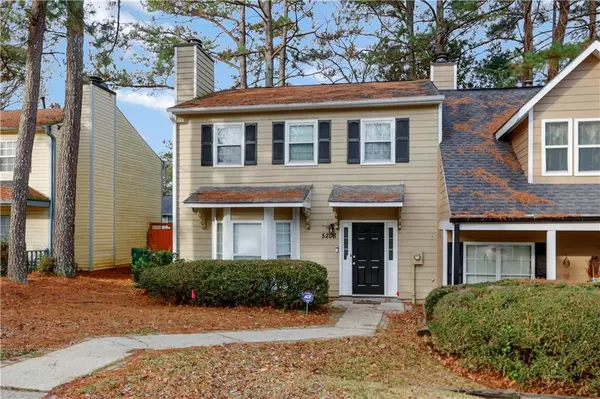For more information regarding the value of a property, please contact us for a free consultation.
5206 Afton WAY SE Smyrna, GA 30080
Want to know what your home might be worth? Contact us for a FREE valuation!

Our team is ready to help you sell your home for the highest possible price ASAP
Key Details
Sold Price $320,000
Property Type Townhouse
Sub Type Townhouse
Listing Status Sold
Purchase Type For Sale
Square Footage 1,412 sqft
Price per Sqft $226
Subdivision Afton Downs
MLS Listing ID 7017264
Sold Date 04/29/22
Style Townhouse
Bedrooms 2
Full Baths 2
Half Baths 1
Construction Status Resale
HOA Y/N No
Year Built 1983
Annual Tax Amount $2,163
Tax Year 2021
Lot Size 3,785 Sqft
Acres 0.0869
Property Description
Beautiful fully renovated townhome in a quiet Afton Downs Community five minutes from the Battery & home of the Atlanta Braves Stadium where restaurants and shopping centers are both accessible along with direct access to the i285 and i275.
The home features an open floor plan with a view to the dinning room/kitchen with direct access to the back deck to relax and enjoy with family and friends in privacy.
The kitchen features new granite countertops with white cabinets and stainless steel appliances.
The Roommate floor plan upstairs makes it a luxury for both bedrooms to feature a bathroom each with new flooring.
The home has been equipped with the newest technology featuring smart locks, noise monitor, ring cameras & 3 flat screens which can be negotiated should one want to turn this beautiful home into an airbnb.
Location
State GA
County Cobb
Lake Name None
Rooms
Bedroom Description Roommate Floor Plan
Other Rooms None
Basement None
Dining Room Great Room, Open Concept
Interior
Interior Features High Ceilings 9 ft Main, High Ceilings 9 ft Upper, Smart Home
Heating Forced Air, Natural Gas
Cooling Central Air
Flooring Carpet, Vinyl
Fireplaces Number 1
Fireplaces Type Living Room
Window Features None
Appliance Dishwasher, Dryer, Electric Range, Gas Water Heater, Microwave, Range Hood, Refrigerator, Washer
Laundry In Kitchen, Lower Level, Main Level
Exterior
Exterior Feature Private Rear Entry, Private Yard, Rain Gutters, Rear Stairs
Garage Driveway
Fence Back Yard
Pool None
Community Features None
Utilities Available Other
Waterfront Description None
View Other
Roof Type Shingle
Street Surface Asphalt
Accessibility Accessible Entrance, Accessible Kitchen, Accessible Washer/Dryer
Handicap Access Accessible Entrance, Accessible Kitchen, Accessible Washer/Dryer
Porch Deck
Building
Lot Description Back Yard
Story Two
Foundation None
Sewer Public Sewer
Water Public
Architectural Style Townhouse
Level or Stories Two
Structure Type Vinyl Siding
New Construction No
Construction Status Resale
Schools
Elementary Schools Argyle
Middle Schools Campbell
High Schools Campbell
Others
Senior Community no
Restrictions false
Tax ID 17080803520
Ownership Fee Simple
Financing no
Special Listing Condition None
Read Less

Bought with Keller Williams Realty Intown ATL
Get More Information




