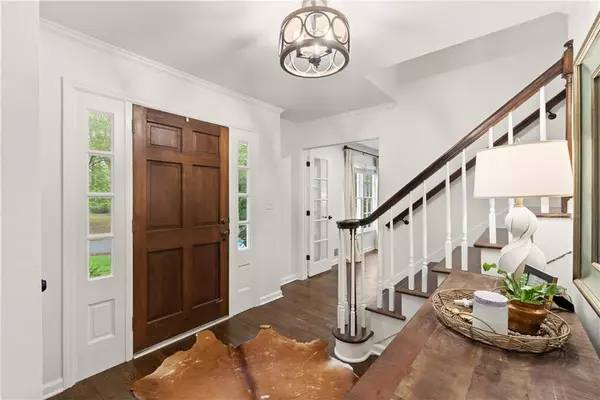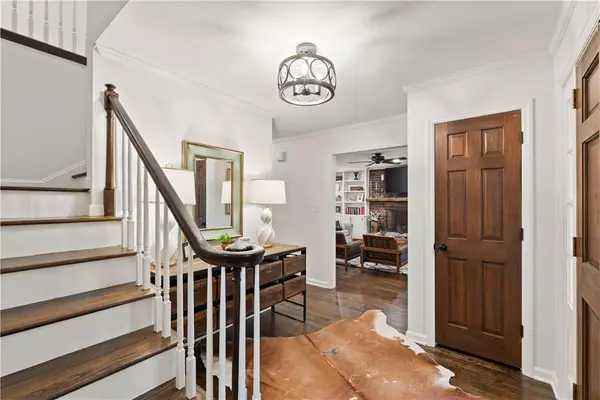For more information regarding the value of a property, please contact us for a free consultation.
4523 Hunting Hound LN Marietta, GA 30062
Want to know what your home might be worth? Contact us for a FREE valuation!

Our team is ready to help you sell your home for the highest possible price ASAP
Key Details
Sold Price $745,000
Property Type Single Family Home
Sub Type Single Family Residence
Listing Status Sold
Purchase Type For Sale
Square Footage 3,856 sqft
Price per Sqft $193
Subdivision Fox Run
MLS Listing ID 7031813
Sold Date 05/04/22
Style Traditional
Bedrooms 4
Full Baths 3
Half Baths 1
Construction Status Resale
HOA Y/N No
Year Built 1971
Annual Tax Amount $3,429
Tax Year 2021
Lot Size 0.270 Acres
Acres 0.27
Property Description
Charming Traditional In Fox Run! This Home Is Special! Fully Renovated With Special Touches Throughout! 4 Bedrooms, 3.5 Bathrooms, Hardwoods On The Main Floor, Galley Kitchen w/ Semi-Custom Cabinetry, Leathered Granite, Copper Farmhouse Sink, Under Mount Lighting, Custom Walk-In Pantry, Large Formal Dining Room, Front Office with Semi-Custom Cabinets/Bookshelves & French Doors, Lovely Living Room w/ Built-ins & Custom Oak Mantle, Expansive Master w/ Attic Space Converted To Substantial Walk-in Closet, Master Bathroom w/ DBL Vanity, Marble Countertops, Tiled Shower, Upstairs Laundry w/ Storage, All Bedrooms Are Nicely Sized w/ Large Closets, Upstairs Bathroom w/ DBL Vanity & Tub/Shower Combo & New Cabinetry, Original Wood Doors Throughout, Finished Walk-Out Basement w/ Large Brick Fireplace, 3rd Full Bathroom in Basement, Workshop in Basement with Boat Door, 2 Car Garage, Loads of Storage, All New Systems, All New Plumbing, Updated Electrical, Recessed Lighting Throughout, New Light Fixtures & Hardware Throughout, Upstairs Carpet 2 Yrs Old, Basement Flooring Just Installed, Exterior Painted in 2021, Walking Distance To Tritt Elementary, Nestled Next To Chimney Springs Neighborhood, Location is Perfection! Close To Top Rated Schools: Tritt, Hightower, Pope, Close to Shopping, Eating, Downtown Roswell & The Heart Of East Cobb!
Location
State GA
County Cobb
Lake Name None
Rooms
Bedroom Description None
Other Rooms None
Basement Boat Door, Exterior Entry, Finished, Finished Bath, Full
Dining Room Separate Dining Room
Interior
Interior Features Bookcases, Disappearing Attic Stairs, Double Vanity, Entrance Foyer, High Speed Internet, Walk-In Closet(s)
Heating Central, Electric
Cooling Ceiling Fan(s), Central Air
Flooring Carpet, Ceramic Tile, Hardwood, Vinyl
Fireplaces Number 2
Fireplaces Type Basement, Gas Log, Gas Starter, Living Room
Window Features None
Appliance Dishwasher, Disposal, Double Oven, Electric Oven, Gas Range, Gas Water Heater, Microwave, Range Hood, Refrigerator, Self Cleaning Oven
Laundry Laundry Room, Upper Level
Exterior
Exterior Feature Rain Gutters
Garage Driveway, Garage, Garage Door Opener, Garage Faces Side
Garage Spaces 2.0
Fence Back Yard, Chain Link
Pool None
Community Features Near Schools, Near Shopping, Sidewalks
Utilities Available Cable Available, Electricity Available, Natural Gas Available, Phone Available, Water Available
Waterfront Description None
View Other
Roof Type Composition
Street Surface Asphalt
Accessibility None
Handicap Access None
Porch Deck
Total Parking Spaces 2
Building
Lot Description Back Yard, Front Yard, Private
Story Two
Foundation Block
Sewer Septic Tank
Water Public
Architectural Style Traditional
Level or Stories Two
Structure Type Brick 3 Sides, Wood Siding
New Construction No
Construction Status Resale
Schools
Elementary Schools Tritt
Middle Schools Hightower Trail
High Schools Pope
Others
Senior Community no
Restrictions false
Tax ID 01002100020
Special Listing Condition None
Read Less

Bought with Keller Williams Realty Cityside
Get More Information




