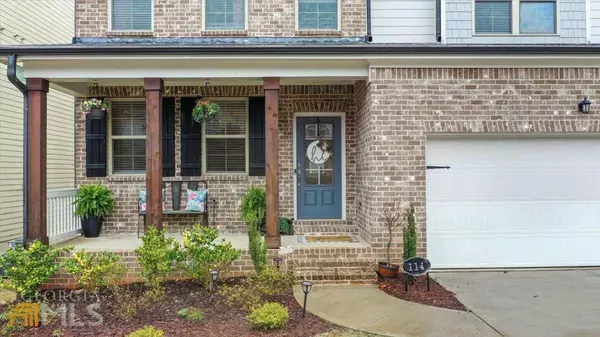Bought with Allison • eXp Realty
For more information regarding the value of a property, please contact us for a free consultation.
114 Avery Landing WAY Holly Springs, GA 30115
Want to know what your home might be worth? Contact us for a FREE valuation!

Our team is ready to help you sell your home for the highest possible price ASAP
Key Details
Sold Price $570,000
Property Type Single Family Home
Sub Type Single Family Residence
Listing Status Sold
Purchase Type For Sale
Square Footage 3,130 sqft
Price per Sqft $182
Subdivision Avery Landing
MLS Listing ID 10035595
Sold Date 05/10/22
Style Brick Front,Craftsman
Bedrooms 5
Full Baths 4
Construction Status Resale
HOA Fees $900
HOA Y/N Yes
Year Built 2018
Annual Tax Amount $3,711
Tax Year 2021
Lot Size 7,710 Sqft
Property Description
Looking for a home that provides plenty of spaces to enjoy each other? You've found it! This beautiful 2-story, 5 bedrooms, 4 full baths craftman home has something for everyone! The UPDATES to this smart home starts the moment you enter the front door! Hang out with your family and friends as you cook a delicious meal in the gourmet kitchen, complete with white cabinets, a center island, and butlers pantry that opens up to the eat-in area and family room. Located right off of the eat-in kitchen is the back deck which makes all of the spaces ideal for entertaining! The additional flex space on the main level is currently being used as a dining room and could easily be converted to an office space or an additional sitting area. This home also features a main level guest bedroom and full bath! The second level features a spacious loft, master onsuite, three additional bedrooms, and the laundry room all on the same level! As you make your way down to the unfinished basement, you will notice that there are many possibilies! One space within the basement has been finished and could be used as an office. When you are done and just need a break and space to relax in, make your way out to the screened-in porch! This home is located in the Sequoyah HS District, close to Northside Hospital, and great shopping and restaurants.
Location
State GA
County Cherokee
Rooms
Basement Daylight, Full
Main Level Bedrooms 1
Interior
Interior Features Double Vanity, Rear Stairs, Walk-In Closet(s)
Heating Natural Gas, Forced Air
Cooling Ceiling Fan(s), Central Air, Zoned
Flooring Hardwood, Tile, Carpet
Fireplaces Number 1
Fireplaces Type Family Room, Gas Starter, Gas Log
Exterior
Parking Features Garage, Kitchen Level
Fence Back Yard
Community Features Pool, Sidewalks, Walk To Shopping
Utilities Available Underground Utilities, Cable Available, Electricity Available, High Speed Internet, Natural Gas Available, Water Available
Roof Type Composition
Building
Story Two
Sewer Public Sewer
Level or Stories Two
Construction Status Resale
Schools
Elementary Schools Indian Knoll
Middle Schools Dean Rusk
High Schools Sequoyah
Others
Financing Conventional
Read Less

© 2024 Georgia Multiple Listing Service. All Rights Reserved.
Get More Information




