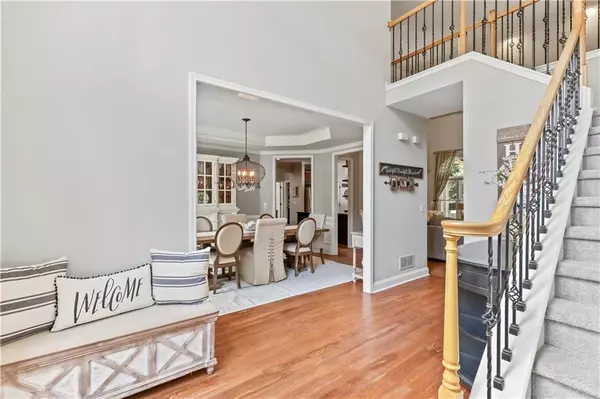For more information regarding the value of a property, please contact us for a free consultation.
5220 Piney Grove DR Cumming, GA 30040
Want to know what your home might be worth? Contact us for a FREE valuation!

Our team is ready to help you sell your home for the highest possible price ASAP
Key Details
Sold Price $685,000
Property Type Single Family Home
Sub Type Single Family Residence
Listing Status Sold
Purchase Type For Sale
Square Footage 4,488 sqft
Price per Sqft $152
Subdivision Castlebrooke
MLS Listing ID 7021278
Sold Date 05/04/22
Style Traditional
Bedrooms 6
Full Baths 4
Construction Status Resale
HOA Fees $650
HOA Y/N Yes
Year Built 2001
Annual Tax Amount $4,709
Tax Year 2020
Lot Size 0.300 Acres
Acres 0.3
Property Description
Beautifully Maintained Home in the coveted Castlebrooke Community. An Active Neighborhood with Amazing Amenities - Swim, Tennis, Kiddie Pool, Outdoor Fireplace and Clubhouse. Plus Easy Access to Big Creek Greenway! And when You are Ready to Come Home...Step into the 2 Story Foyer of this Beautiful 6 Bedrooms/4 Bathrooms Home. Updated with Light and Bright Farmhouse Decor! The Kitchen Accentuated with Shiplap and Open Shelving Offers Plenty of Space for Cooking and Dining with a Breakfast Bar and an Eat-In Area. Retreat to the Spacious Master Bedroom and Bathroom on the Main Level. A Family Room, Separate Dining Room and Office Area makes the Main Level Complete! This home is an Entertainers Dream! A Full Finished Daylight Basement with a Game Room and Media Room. Plenty of Space for Family and Friends. An Additional Bedroom w/Full Bath makes the lower level perfect for Guests or the In-Laws. 3 Additional Bedrooms and 2 Bathrooms on the Upper Level Provide Plenty of Space for the Family! This Home is Ideal - Great Neighborhood, Great Location, and Top Rated Schools!!
Location
State GA
County Forsyth
Lake Name None
Rooms
Bedroom Description Master on Main, Oversized Master
Other Rooms None
Basement Daylight, Exterior Entry, Finished, Finished Bath, Full, Interior Entry
Main Level Bedrooms 2
Dining Room Seats 12+, Separate Dining Room
Interior
Interior Features Double Vanity, Entrance Foyer 2 Story, Tray Ceiling(s), Walk-In Closet(s)
Heating Central, Forced Air, Natural Gas, Zoned
Cooling Ceiling Fan(s), Central Air, Zoned
Flooring Carpet, Ceramic Tile, Hardwood
Fireplaces Number 1
Fireplaces Type Factory Built, Gas Log, Gas Starter, Great Room
Window Features Insulated Windows
Appliance Dishwasher, Disposal, Double Oven, Gas Oven, Gas Water Heater, Microwave, Range Hood, Self Cleaning Oven
Laundry Laundry Room, Main Level
Exterior
Exterior Feature Private Yard, Rain Gutters
Parking Features Garage, Garage Door Opener, Garage Faces Front, Level Driveway
Garage Spaces 2.0
Fence None
Pool None
Community Features Clubhouse, Fishing, Homeowners Assoc, Lake, Near Schools, Near Trails/Greenway, Playground, Pool, Sidewalks, Street Lights, Tennis Court(s)
Utilities Available Cable Available, Electricity Available, Natural Gas Available, Phone Available, Sewer Available, Underground Utilities, Water Available
Waterfront Description None
View Other
Roof Type Composition
Street Surface Asphalt, Paved
Accessibility Accessible Bedroom, Accessible Entrance, Accessible Full Bath, Accessible Kitchen, Accessible Washer/Dryer
Handicap Access Accessible Bedroom, Accessible Entrance, Accessible Full Bath, Accessible Kitchen, Accessible Washer/Dryer
Porch Deck, Patio
Total Parking Spaces 2
Building
Lot Description Back Yard, Front Yard, Landscaped
Story Two
Foundation Concrete Perimeter
Sewer Public Sewer
Water Public
Architectural Style Traditional
Level or Stories Two
Structure Type Brick 3 Sides, Cement Siding
New Construction No
Construction Status Resale
Schools
Elementary Schools George W. Whitlow
Middle Schools Otwell
High Schools Forsyth Central
Others
HOA Fee Include Maintenance Grounds, Reserve Fund, Swim/Tennis
Senior Community no
Restrictions false
Tax ID 103 243
Acceptable Financing Cash, Conventional
Listing Terms Cash, Conventional
Special Listing Condition None
Read Less

Bought with Chapman Hall Realtors
Get More Information




