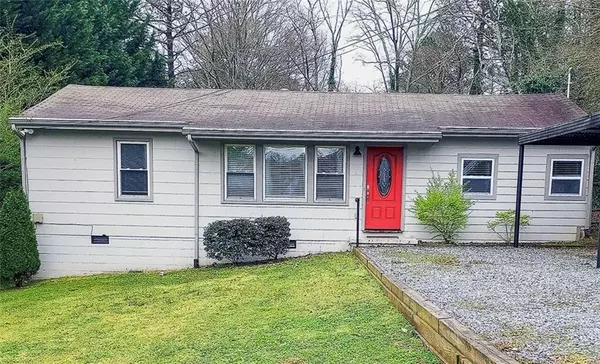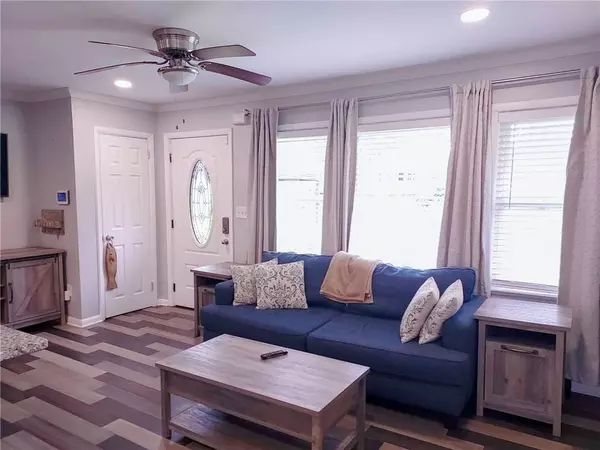For more information regarding the value of a property, please contact us for a free consultation.
1937 Casey DR SE Marietta, GA 30060
Want to know what your home might be worth? Contact us for a FREE valuation!

Our team is ready to help you sell your home for the highest possible price ASAP
Key Details
Sold Price $290,000
Property Type Single Family Home
Sub Type Single Family Residence
Listing Status Sold
Purchase Type For Sale
Square Footage 1,080 sqft
Price per Sqft $268
Subdivision Casey Park
MLS Listing ID 7018882
Sold Date 05/06/22
Style Ranch
Bedrooms 3
Full Baths 2
Construction Status Resale
HOA Y/N No
Year Built 1955
Annual Tax Amount $1,696
Tax Year 2021
Lot Size 7,575 Sqft
Acres 0.1739
Property Description
Looking for a spacious back yard, close to the city but still quiet and serene? 1937 Casey Drive is where you wanna be! There is enough space for a garden, a play ground and a dog. Inside you will find a recently updated, open floorplan. Your new home will have 3 spacious bedrooms and 2 bathrooms, with plenty of family gathering room in the renovated kitchen that flows effortlessly to the living room. As you enter your new home, you will notice the large granite covered breakfast bar, tile backsplash and recessed lighting. You feet are standing on durable bamboo wood flooring as you walk through the family room and kitchen. The storage building located in the back yard and it has ample space for portable weekend toys and equipment. The fire pit is also perfect for those nights when you just want to gaze into the fire and let the cares of the day melt away. Make your appointment, tour your new home (please don't let out the cat) and submit your offer today, tomorrow may be too late to apologize for missing this gem.
Location
State GA
County Cobb
Lake Name None
Rooms
Bedroom Description Split Bedroom Plan
Other Rooms None
Basement None
Main Level Bedrooms 3
Dining Room Open Concept
Interior
Interior Features High Speed Internet
Heating Electric, Forced Air, Natural Gas
Cooling Ceiling Fan(s), Central Air
Flooring Carpet, Hardwood
Fireplaces Type None
Window Features Insulated Windows
Appliance Dishwasher, Disposal, Dryer, Electric Range, Microwave, Refrigerator, Washer
Laundry In Hall
Exterior
Exterior Feature Rain Gutters, Storage
Garage Carport, Level Driveway
Fence Back Yard, Chain Link
Pool None
Community Features None
Utilities Available Cable Available, Electricity Available, Natural Gas Available, Phone Available
Waterfront Description None
View Other
Roof Type Composition
Street Surface Paved
Accessibility None
Handicap Access None
Porch Covered, Rear Porch, Screened
Total Parking Spaces 2
Building
Lot Description Back Yard, Front Yard, Level
Story One
Foundation Block
Sewer Public Sewer
Water Public
Architectural Style Ranch
Level or Stories One
Structure Type Cement Siding, Frame
New Construction No
Construction Status Resale
Schools
Elementary Schools Fair Oaks
Middle Schools Griffin
High Schools Osborne
Others
Senior Community no
Restrictions false
Tax ID 17022700510
Special Listing Condition None
Read Less

Bought with Method Real Estate Advisors
Get More Information




