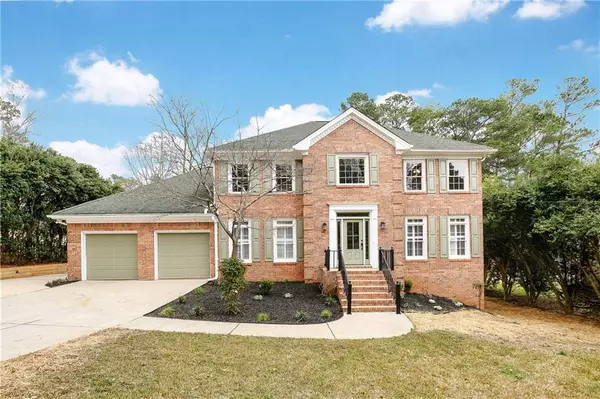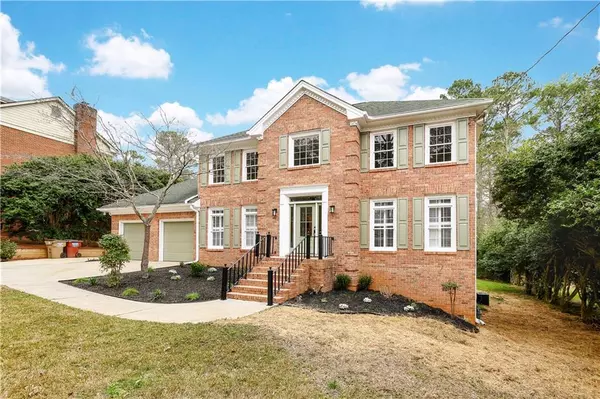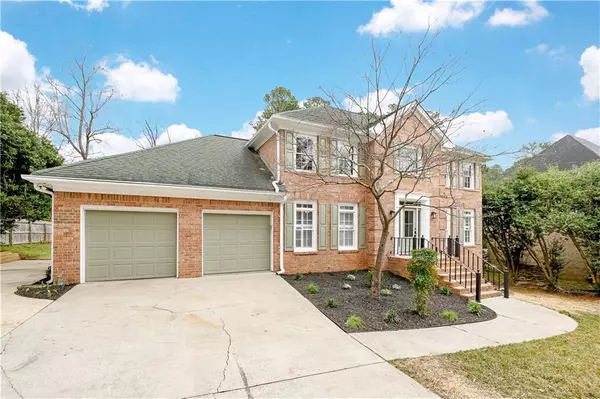For more information regarding the value of a property, please contact us for a free consultation.
428 Brookshire DR SW Lilburn, GA 30047
Want to know what your home might be worth? Contact us for a FREE valuation!

Our team is ready to help you sell your home for the highest possible price ASAP
Key Details
Sold Price $530,000
Property Type Single Family Home
Sub Type Single Family Residence
Listing Status Sold
Purchase Type For Sale
Square Footage 3,860 sqft
Price per Sqft $137
Subdivision Brookshire
MLS Listing ID 7025477
Sold Date 05/06/22
Style Traditional
Bedrooms 4
Full Baths 3
Half Baths 1
Construction Status Updated/Remodeled
HOA Y/N No
Year Built 1980
Annual Tax Amount $3,865
Tax Year 2021
Lot Size 0.410 Acres
Acres 0.41
Property Description
SOLID AS A ROCK! Located in the exclusive Brookshire neighborhood and top-rated Parkview School District, this well built brick home combines traditional quality with modern finishes throughout. Beautifully renovated and perfectly designed for entertaining with separate dining space, living room, and family room with gas-log fireplace. The spacious kitchen is the perfect gathering spot, featuring all the right upgrades, a wet bar, and a sunny breakfast area overlooking the large, fenced back yard. Upstairs the master suite will take your breath away! Complete with a sitting area and master bath with gorgeous stand-alone soaker tub, oversized shower with rain head, dual vanities, and walk-in closet, this will be your private oasis! Three additional bedrooms and a full bath complete the upper level. The full basement with two large, finished rooms and full bath is flexible to serve as office space, guest rooms, playrooms, teen space or whatever suits your needs! Additional basement space offers plenty of storage. Outside, relax on the wonderful, screened porch and deck. No HOA.
Location
State GA
County Gwinnett
Lake Name None
Rooms
Bedroom Description Oversized Master, Sitting Room
Other Rooms None
Basement Daylight, Exterior Entry, Finished, Finished Bath, Full, Interior Entry
Dining Room Separate Dining Room
Interior
Interior Features Bookcases, Double Vanity, Entrance Foyer 2 Story, Walk-In Closet(s), Wet Bar
Heating Forced Air, Natural Gas
Cooling Ceiling Fan(s), Central Air
Flooring Carpet, Vinyl
Fireplaces Number 1
Fireplaces Type Family Room
Window Features None
Appliance Dishwasher, Gas Range, Gas Water Heater, Range Hood
Laundry Laundry Room, Main Level
Exterior
Exterior Feature Rain Gutters, Rear Stairs
Parking Features Attached, Garage, Garage Faces Front, Kitchen Level
Garage Spaces 2.0
Fence Back Yard
Pool None
Community Features Other
Utilities Available Other
Waterfront Description None
View Other
Roof Type Composition
Street Surface Paved
Accessibility None
Handicap Access None
Porch Deck, Rear Porch, Screened
Total Parking Spaces 2
Building
Lot Description Back Yard, Front Yard, Landscaped
Story Two
Foundation Block
Sewer Septic Tank
Water Public
Architectural Style Traditional
Level or Stories Two
Structure Type Brick 4 Sides, Wood Siding
New Construction No
Construction Status Updated/Remodeled
Schools
Elementary Schools Knight
Middle Schools Trickum
High Schools Parkview
Others
Senior Community no
Restrictions false
Tax ID R6109 189
Special Listing Condition None
Read Less

Bought with Compass
Get More Information




