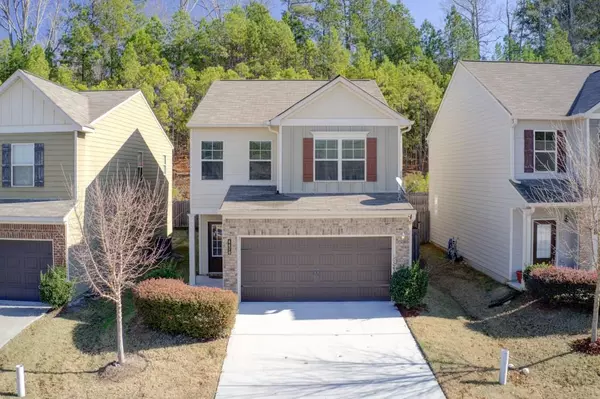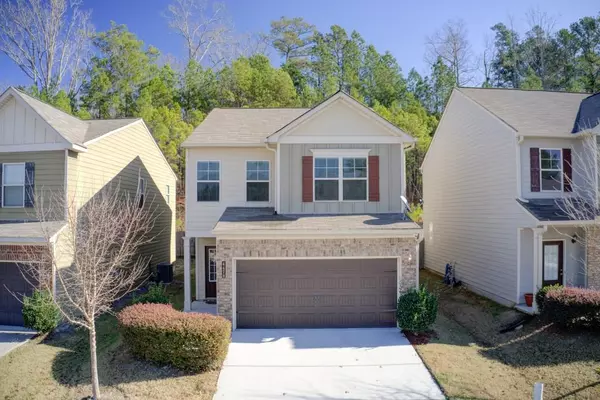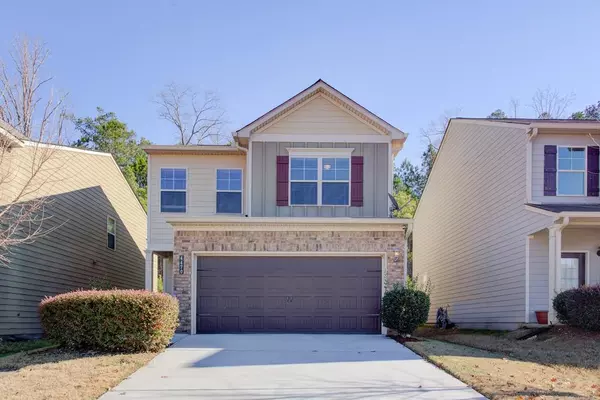For more information regarding the value of a property, please contact us for a free consultation.
4470 Ravenwood DR Union City, GA 30291
Want to know what your home might be worth? Contact us for a FREE valuation!

Our team is ready to help you sell your home for the highest possible price ASAP
Key Details
Sold Price $330,000
Property Type Single Family Home
Sub Type Single Family Residence
Listing Status Sold
Purchase Type For Sale
Square Footage 1,704 sqft
Price per Sqft $193
Subdivision Ravenwood
MLS Listing ID 7026354
Sold Date 05/06/22
Style Traditional
Bedrooms 3
Full Baths 2
Half Baths 1
Construction Status Resale
HOA Fees $600
HOA Y/N Yes
Year Built 2018
Annual Tax Amount $2,047
Tax Year 2021
Lot Size 3,397 Sqft
Acres 0.078
Property Description
Crisp, clean, and classic move-in ready house perfect for you to call home. Step inside to find stunning farmhouse vinyl floors spanning the entire main level. Gorgeous walnut kitchen cabinets with high-end stainless-steel appliances. Open concept living/kitchen combo make the space perfect for entertaining. Separate dining room with charismatic archways. Step out back to enjoy large patio and sodded lawn, fully fenced offering privacy and play space. Walk upstairs to find wide open hallway leading to spacious bedrooms. Hall laundry room conveniently close to bedrooms. Primary bedroom has tray ceilings and ensuite bathroom with double vanities and oversized walk-in closet. HOA dues cover lawn care for low maintenance living. Conveniently located near highway access, shopping, and Hartsfield-Jackson International Airport.
Location
State GA
County Fulton
Lake Name None
Rooms
Bedroom Description Oversized Master
Other Rooms None
Basement None
Dining Room Open Concept
Interior
Interior Features Double Vanity, Entrance Foyer, High Speed Internet, Tray Ceiling(s), Walk-In Closet(s)
Heating Central, Forced Air
Cooling Central Air
Flooring Vinyl
Fireplaces Type None
Window Features Insulated Windows
Appliance Dishwasher, Electric Oven, Electric Range, Microwave, Refrigerator
Laundry In Hall, Laundry Room, Upper Level
Exterior
Exterior Feature Private Yard
Parking Features Attached, Garage, Garage Faces Front, Kitchen Level, Level Driveway
Garage Spaces 2.0
Fence Back Yard, Fenced, Wood
Pool None
Community Features Near Schools, Near Shopping, Sidewalks, Street Lights
Utilities Available Cable Available, Electricity Available, Natural Gas Available, Sewer Available, Water Available
Waterfront Description None
View Other
Roof Type Composition, Shingle
Street Surface Asphalt
Accessibility Accessible Entrance
Handicap Access Accessible Entrance
Porch Patio
Total Parking Spaces 2
Building
Lot Description Front Yard, Level
Story Two
Foundation Slab
Sewer Public Sewer
Water Public
Architectural Style Traditional
Level or Stories Two
Structure Type Cement Siding
New Construction No
Construction Status Resale
Schools
Elementary Schools Liberty Point
Middle Schools Renaissance
High Schools Langston Hughes
Others
HOA Fee Include Maintenance Grounds
Senior Community no
Restrictions true
Tax ID 09F210000973297
Ownership Fee Simple
Acceptable Financing Cash, Conventional
Listing Terms Cash, Conventional
Financing no
Special Listing Condition None
Read Less

Bought with Coldwell Banker Realty
Get More Information




