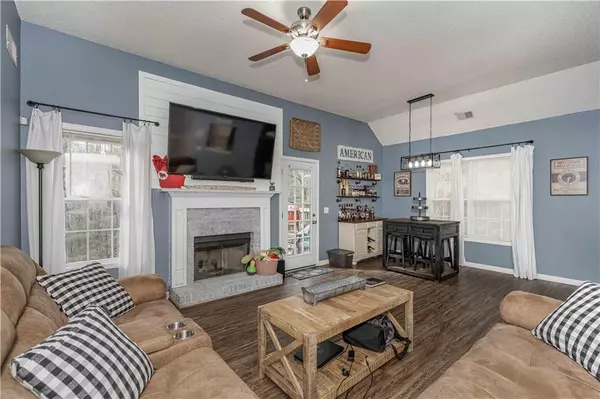For more information regarding the value of a property, please contact us for a free consultation.
1210 Mount Moriah RD Dallas, GA 30132
Want to know what your home might be worth? Contact us for a FREE valuation!

Our team is ready to help you sell your home for the highest possible price ASAP
Key Details
Sold Price $339,000
Property Type Single Family Home
Sub Type Single Family Residence
Listing Status Sold
Purchase Type For Sale
Square Footage 1,724 sqft
Price per Sqft $196
Subdivision Moriah Plantation
MLS Listing ID 7025103
Sold Date 05/10/22
Style Traditional
Bedrooms 4
Full Baths 3
Construction Status Resale
HOA Fees $99
HOA Y/N Yes
Year Built 2003
Annual Tax Amount $2,436
Tax Year 2021
Lot Size 0.520 Acres
Acres 0.52
Property Description
Sought out North Paulding area! Welcome home to this fantastic find featuring, LVP flooring through out, solid surface countertops + a finished basement with full bath and lots of storage. This 4 bedroom/3 bath home has so much space to offer the growing family. The kitchen area boasts ample counter space for meal prep while entertaining guest in the dining/ family room open concept floor plan. Spacious owner's retreat features walk in closet and a double tray ceiling. Primary bath has double vanity, soaking tub and separate shower. Other bedrooms offer ceiling fans, and sizable closets. Relax with your favorite drink on the outdoor deck and patio entertaining areas while overlooking your private wooded backyard. New HVAC unit installed in May of 2019. Ducts cleaned in Nov 2020. Finished basement is serviced by a mini-split system, installed in Aug 2020. Water Heater 4 years old. Septic pumped 3 years ago. This one will not last. Schedule a showing today.
Location
State GA
County Paulding
Lake Name None
Rooms
Bedroom Description In-Law Floorplan, Master on Main
Other Rooms None
Basement Daylight, Exterior Entry, Finished, Finished Bath, Interior Entry
Main Level Bedrooms 3
Dining Room Open Concept
Interior
Interior Features Double Vanity, Entrance Foyer, Tray Ceiling(s)
Heating Central
Cooling Ceiling Fan(s), Central Air
Flooring Sustainable
Fireplaces Number 1
Fireplaces Type Factory Built, Family Room
Window Features Insulated Windows
Appliance Dishwasher, Electric Range, Electric Water Heater, Microwave
Laundry Laundry Room
Exterior
Exterior Feature Other
Parking Features Drive Under Main Level, Garage
Garage Spaces 2.0
Fence None
Pool None
Community Features Homeowners Assoc, Near Schools, Street Lights
Utilities Available Cable Available, Electricity Available, Water Available
Waterfront Description None
View Rural
Roof Type Composition
Street Surface Paved
Accessibility None
Handicap Access None
Porch Deck
Total Parking Spaces 2
Building
Lot Description Back Yard, Front Yard
Story Multi/Split
Foundation Concrete Perimeter
Sewer Septic Tank
Water Public
Architectural Style Traditional
Level or Stories Multi/Split
Structure Type Vinyl Siding
New Construction No
Construction Status Resale
Schools
Elementary Schools Northside - Paulding
Middle Schools Lena Mae Moses
High Schools North Paulding
Others
HOA Fee Include Maintenance Grounds
Senior Community no
Restrictions true
Tax ID 054956
Acceptable Financing Cash, Conventional
Listing Terms Cash, Conventional
Special Listing Condition None
Read Less

Bought with Keller Williams Realty Signature Partners
Get More Information




