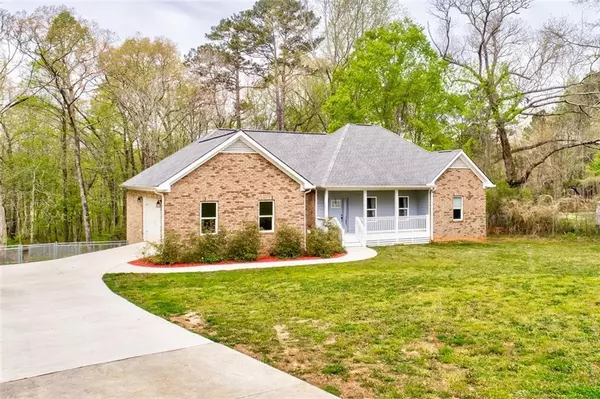For more information regarding the value of a property, please contact us for a free consultation.
4801 Daniell Mill RD Winston, GA 30187
Want to know what your home might be worth? Contact us for a FREE valuation!

Our team is ready to help you sell your home for the highest possible price ASAP
Key Details
Sold Price $425,000
Property Type Single Family Home
Sub Type Single Family Residence
Listing Status Sold
Purchase Type For Sale
Square Footage 1,900 sqft
Price per Sqft $223
MLS Listing ID 7030064
Sold Date 05/13/22
Style Ranch
Bedrooms 3
Full Baths 2
Construction Status Resale
HOA Y/N No
Year Built 2015
Annual Tax Amount $3,276
Tax Year 2021
Lot Size 2.000 Acres
Acres 2.0
Property Description
BACK ON MARKET, BUYERS FINANCING FELL THROUGH! Your search is over, 7 year new 4 sided brick ranch on a full unfinished basement on 2 acres without an HOA (no subdivision)! This 2 car side entry garage has a huge unfinished attic storage space above and a very open and flowing floorplan. Enjoy your peace and quiet with the split bedroom plan, hand scrapped mahogany floors throughout, crown in every room, 9' smooth ceilings, quartz kitchen counter tops and spacious secondary bedrooms. Storage is a everywhere in this home. Enjoy a covered front porch or a huge rear deck. The unfinished basement does have 1 finished room and plenty of room for more to be finished. The backyard is fenced in but not completely (it goes to the creek), extra dog pen, playhouse and more. See this one before it's gone.
Location
State GA
County Douglas
Lake Name None
Rooms
Bedroom Description Master on Main, Split Bedroom Plan
Other Rooms Outbuilding
Basement Unfinished, Bath/Stubbed, Daylight, Exterior Entry, Interior Entry
Main Level Bedrooms 3
Dining Room Open Concept
Interior
Interior Features Permanent Attic Stairs, High Ceilings 9 ft Main, Bookcases, High Speed Internet, Double Vanity, Walk-In Closet(s)
Heating Central, Forced Air, Heat Pump
Cooling Ceiling Fan(s), Heat Pump, Central Air
Flooring Ceramic Tile, Hardwood
Fireplaces Number 1
Fireplaces Type Factory Built, Gas Starter, Family Room, Gas Log
Window Features Insulated Windows
Appliance Dishwasher, Electric Range, Electric Oven, Microwave, Electric Water Heater
Laundry Laundry Room, Main Level
Exterior
Exterior Feature Private Front Entry, Rear Stairs
Parking Features Level Driveway, Attached, Driveway, Kitchen Level, Garage Faces Side, Garage
Garage Spaces 2.0
Fence Chain Link
Pool None
Community Features None
Utilities Available Cable Available, Water Available, Electricity Available
Waterfront Description Creek
View Other
Roof Type Composition
Street Surface Paved
Accessibility Accessible Hallway(s)
Handicap Access Accessible Hallway(s)
Porch Patio, Deck, Front Porch
Total Parking Spaces 2
Building
Lot Description Wooded
Story One
Foundation Concrete Perimeter
Sewer Public Sewer
Water Public
Architectural Style Ranch
Level or Stories One
Structure Type Brick 4 Sides
New Construction No
Construction Status Resale
Schools
Elementary Schools Mason Creek
Middle Schools Mason Creek
High Schools Alexander
Others
Senior Community no
Restrictions false
Tax ID 00550250043
Acceptable Financing Conventional, Cash
Listing Terms Conventional, Cash
Special Listing Condition None
Read Less

Bought with BHGRE Metro Brokers
Get More Information




