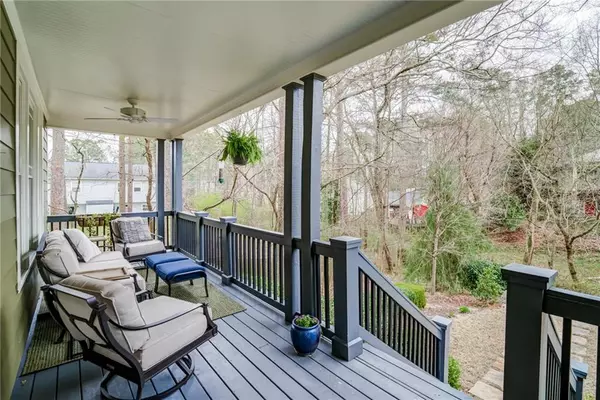For more information regarding the value of a property, please contact us for a free consultation.
161 Hubbard RD Woodstock, GA 30188
Want to know what your home might be worth? Contact us for a FREE valuation!

Our team is ready to help you sell your home for the highest possible price ASAP
Key Details
Sold Price $800,000
Property Type Single Family Home
Sub Type Single Family Residence
Listing Status Sold
Purchase Type For Sale
Square Footage 2,310 sqft
Price per Sqft $346
Subdivision Woodstock Downtown
MLS Listing ID 7023446
Sold Date 05/16/22
Style Craftsman
Bedrooms 3
Full Baths 2
Half Baths 1
Construction Status Resale
HOA Fees $152
HOA Y/N Yes
Year Built 2012
Annual Tax Amount $5,210
Tax Year 2021
Lot Size 5,227 Sqft
Acres 0.12
Property Description
Money Magazine Voted Top 50th Towns to Live In "THE PLACE TO LIVE" Walking to Shops, Restaurants, GreenPrint Trails, and Concerts at the Woodstock Amphitheater, Farmers Market, Elm Street Theater and MUCH MORE!!! Home has been renovated into a Beautifully Modern/Contemporary Show Case!!! New 9" Cortec Enhanced LVP Flooring - Main Floor Offers: An Open Concept with Vaulted Ceilings. New Kitchen with Custom Cabinets with double pull out garbage cabinet, Coffee Bar with another pull out garbage cabinet, Plenty of Storage, Quartz counter tops, Thor French Door Refrigerator, Bosch Dishwasher, Monogram Range/Convection Oven, New Large Quartz Island, A Walk-in Pantry. Oversized Laundry Room, Powder Bath, Dining Area, Family Room with Beautiful New Stone Fireplace and Custom Cabinets. Office niche, Master Bedroom/Bath with 16 foot ceilings, His/Her Closets, Bath with double vanity, standalone tub in shower and amazing tile work. Enter your home with a Private Yard to your Covered Front Porch. Front door opens to your Foyer with two oversized closets(one is an elevator shaft),Two other Bedrooms. Newly Renovated Bath, Mudroom that leads out to your 3 Car Garage and 3 Car Parking Pad. Iron Fenced in side yard(Owners had Professional Landscape Plans for the front and Side Yard-which will be included)
Location
State GA
County Cherokee
Lake Name None
Rooms
Bedroom Description Master on Main
Other Rooms None
Basement None
Main Level Bedrooms 1
Dining Room Open Concept
Interior
Interior Features Cathedral Ceiling(s), Entrance Foyer, His and Hers Closets, Vaulted Ceiling(s), Walk-In Closet(s)
Heating Natural Gas
Cooling Ceiling Fan(s), Central Air
Flooring Other
Fireplaces Number 1
Fireplaces Type Family Room
Window Features Double Pane Windows
Appliance Dishwasher, Disposal, Gas Cooktop, Gas Oven, Range Hood, Refrigerator
Laundry Laundry Room, Main Level, Mud Room
Exterior
Exterior Feature Private Front Entry, Private Yard
Parking Features Garage, Parking Pad
Garage Spaces 3.0
Fence Fenced, Wrought Iron
Pool None
Community Features Dog Park, Homeowners Assoc, Near Shopping, Near Trails/Greenway, Park, Playground, Pool, Restaurant, Sidewalks, Street Lights
Utilities Available Cable Available, Electricity Available, Natural Gas Available, Sewer Available, Underground Utilities, Water Available
Waterfront Description None
View City, Park/Greenbelt, Trees/Woods
Roof Type Composition
Street Surface Other
Accessibility None
Handicap Access None
Porch Covered, Front Porch
Total Parking Spaces 3
Building
Lot Description Front Yard, Landscaped, Wooded
Story Two
Foundation Slab
Sewer Public Sewer
Water Public
Architectural Style Craftsman
Level or Stories Two
Structure Type Cement Siding, Shingle Siding
New Construction No
Construction Status Resale
Schools
Elementary Schools Woodstock
Middle Schools Woodstock
High Schools Woodstock
Others
Senior Community no
Restrictions true
Tax ID 92N05A 105
Special Listing Condition None
Read Less

Bought with Atlanta Communities
Get More Information




