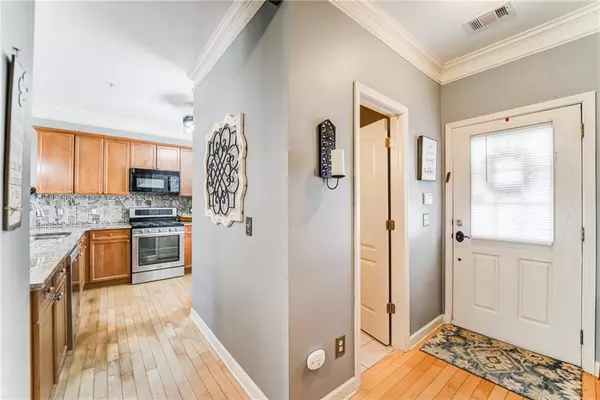For more information regarding the value of a property, please contact us for a free consultation.
1243 Harris Commons PL Roswell, GA 30076
Want to know what your home might be worth? Contact us for a FREE valuation!

Our team is ready to help you sell your home for the highest possible price ASAP
Key Details
Sold Price $358,500
Property Type Townhouse
Sub Type Townhouse
Listing Status Sold
Purchase Type For Sale
Square Footage 1,596 sqft
Price per Sqft $224
Subdivision Harris Commons
MLS Listing ID 7023677
Sold Date 05/13/22
Style Townhouse, Traditional
Bedrooms 3
Full Baths 2
Half Baths 1
Construction Status Resale
HOA Fees $180
HOA Y/N Yes
Year Built 2003
Annual Tax Amount $1,982
Tax Year 2021
Lot Size 1,594 Sqft
Acres 0.0366
Property Description
Welcome Home to this beautiful Townhome near Downtown Alpharetta. This 3 Bedroom, 2 1/2 Bath home sits in a quiet neighborhood just minutes from all the city has to offer. The main level features Hardwood Flooring throughout that leads into an Open Kitchen with Stainless Steel Appliances, Granite Countertops with lots of counter space, and a Breakfast Bar that overlooks the Dining and Living Spaces. The sun drenched Living Room features custom Built-In Bookcases, with a concealed area for electronics and wires, that surround a lovely Gas Fireplace and a Sliding Glass Door that leads out to the Private Back Patio. Upstairs you will find the Hardwood Flooring continues into a Large Owners Suite with a Walk-in Closet and Bath with Double Vanities and a Shower/Tub Combo. There are also two generous sized Secondary Bedrooms, a Full Bath, and a Laundry Closet. A new HVAC was installed in July 2021 and the HOA will be installing new Roofs next year. Looking for something fun to do? You walk to Wills Park and Downtown Alpharetta or take a short drive to Avalon, GA400, Downtown Crabapple, or Downtown Roswell. This property offers all the conveniences and access to everything you could want or need!
Location
State GA
County Fulton
Lake Name None
Rooms
Bedroom Description Split Bedroom Plan
Other Rooms None
Basement None
Dining Room Open Concept, Other
Interior
Interior Features Bookcases, Double Vanity, Entrance Foyer, High Ceilings 9 ft Lower, High Ceilings 9 ft Upper, Walk-In Closet(s), Other
Heating Central, Forced Air, Zoned
Cooling Ceiling Fan(s), Central Air
Flooring Ceramic Tile, Hardwood
Fireplaces Number 1
Fireplaces Type Factory Built, Gas Log, Gas Starter, Great Room
Window Features None
Appliance Dishwasher, Electric Water Heater, Gas Range, Microwave, Refrigerator
Laundry In Hall, Upper Level
Exterior
Exterior Feature Private Rear Entry, Private Yard, Rain Gutters, Storage
Parking Features Assigned, Deeded, Parking Lot
Fence None
Pool None
Community Features Homeowners Assoc, Near Schools, Near Shopping, Near Trails/Greenway, Park, Street Lights
Utilities Available Cable Available, Electricity Available, Natural Gas Available, Phone Available, Sewer Available, Underground Utilities, Water Available
Waterfront Description None
View Trees/Woods, Other
Roof Type Composition
Street Surface Asphalt
Accessibility None
Handicap Access None
Porch Patio
Total Parking Spaces 2
Building
Lot Description Back Yard, Landscaped, Level
Story Two
Foundation Slab
Sewer Public Sewer
Water Public
Architectural Style Townhouse, Traditional
Level or Stories Two
Structure Type Cement Siding, Frame, Stone
New Construction No
Construction Status Resale
Schools
Elementary Schools Hembree Springs
Middle Schools Northwestern
High Schools Milton
Others
HOA Fee Include Insurance, Maintenance Structure, Maintenance Grounds, Pest Control, Termite
Senior Community no
Restrictions true
Tax ID 12 223005521383
Ownership Fee Simple
Financing no
Special Listing Condition None
Read Less

Bought with Keller Williams North Atlanta
Get More Information




