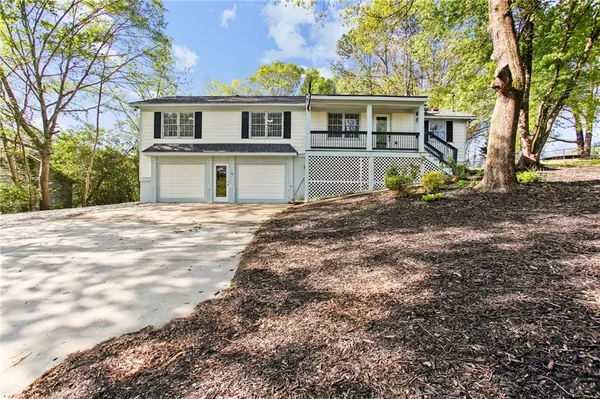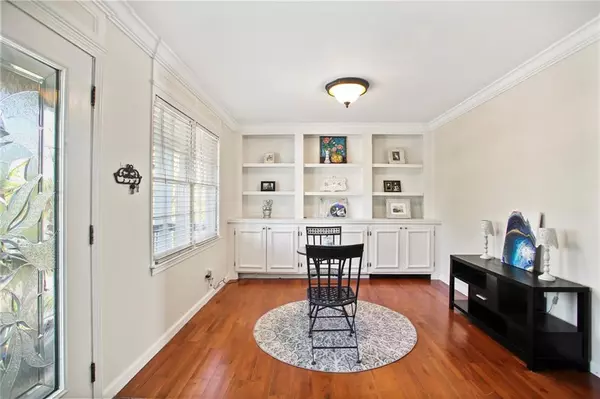For more information regarding the value of a property, please contact us for a free consultation.
4243 Earney RD Woodstock, GA 30188
Want to know what your home might be worth? Contact us for a FREE valuation!

Our team is ready to help you sell your home for the highest possible price ASAP
Key Details
Sold Price $385,000
Property Type Single Family Home
Sub Type Single Family Residence
Listing Status Sold
Purchase Type For Sale
Square Footage 3,052 sqft
Price per Sqft $126
Subdivision Hill Crest
MLS Listing ID 7034800
Sold Date 05/17/22
Style Ranch, Traditional
Bedrooms 5
Full Baths 3
Construction Status Resale
HOA Y/N No
Year Built 1981
Annual Tax Amount $2,151
Tax Year 2021
Lot Size 0.526 Acres
Acres 0.5264
Property Description
Meticulously maintained ranch home has been completely renovated. New flooring throughout, NO CARPET !! Kitchen is equipped with stainless steel appliances, Gas range, granite countertops and fashionable white cabinets. Kitchen opens up to keeping room overlooking the large fenced in backyard. The family room offers a stone walled fireplace. Wall of built ins and a ceiling fan. The front room as you enter this beautiful home serves as a parlor. This room will make a great playroom or office. Large windows offer plenty of natural light. Main level offers 3 bedrooms and two full baths. The terrace level offers and additional two bedrooms, full bath, living room and kitchen. The terrace level can be closed off for a second private living quarters. Seller has installed a brand new HVAC system in the terrace level. Showers has all been freshly retiled. Backyard is very large and level with a nice open deck for grilling and entertaining. It also has a covered porch area with ceiling fan. New roof was installed 6 months ago. This is a fantastic home for entertaining. The potential for this home is unlimited. Desirable Woodstock close to I575 and GA400. Sought after school district. This location gives you close access to both downtown Woodstock and downtown Roswell. New Backdoor Is Being Installed Prior To Closing
Location
State GA
County Cherokee
Lake Name None
Rooms
Bedroom Description In-Law Floorplan, Master on Main, Roommate Floor Plan
Other Rooms None
Basement Daylight, Driveway Access, Exterior Entry, Finished, Finished Bath, Interior Entry
Main Level Bedrooms 3
Dining Room Other
Interior
Interior Features Bookcases, Entrance Foyer, High Speed Internet
Heating Central, Natural Gas
Cooling Ceiling Fan(s), Central Air
Flooring Ceramic Tile, Hardwood, Laminate
Fireplaces Number 1
Fireplaces Type Family Room, Gas Starter
Window Features None
Appliance Dishwasher, Gas Range, Gas Water Heater, Range Hood
Laundry Main Level
Exterior
Exterior Feature Garden, Private Front Entry, Private Rear Entry, Private Yard
Parking Features Driveway
Fence Back Yard, Fenced, Privacy
Pool None
Community Features None
Utilities Available Cable Available, Electricity Available, Natural Gas Available, Phone Available, Water Available
Waterfront Description None
View Other
Roof Type Composition
Street Surface Other
Accessibility None
Handicap Access None
Porch Covered, Deck, Front Porch
Building
Lot Description Back Yard, Front Yard, Private
Story Two
Foundation None
Sewer Septic Tank
Water Public
Architectural Style Ranch, Traditional
Level or Stories Two
Structure Type Vinyl Siding
New Construction No
Construction Status Resale
Schools
Elementary Schools Mountain Road
Middle Schools Dean Rusk
High Schools Sequoyah
Others
Senior Community no
Restrictions false
Tax ID 02N09A 010
Special Listing Condition None
Read Less

Bought with Keller Williams Realty Metro Atl
Get More Information




