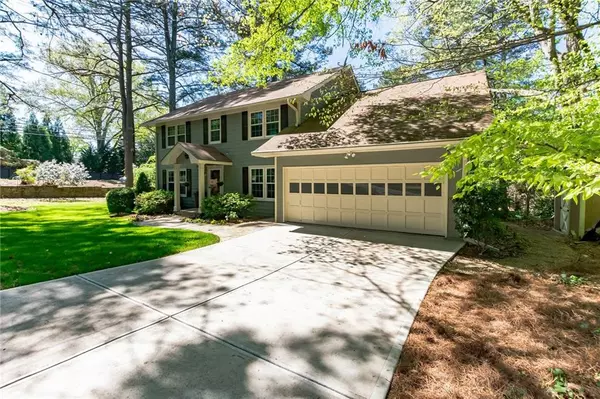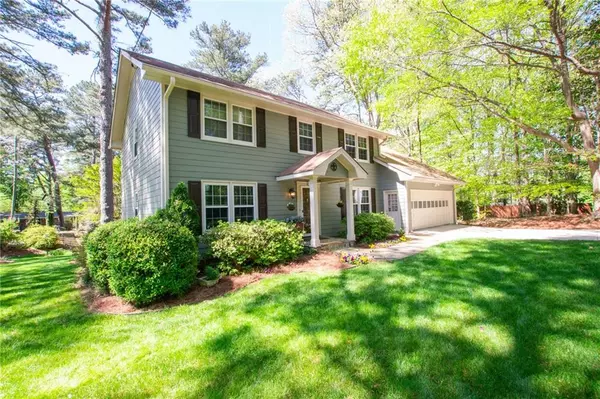For more information regarding the value of a property, please contact us for a free consultation.
2366 Kingscliff DR NE Atlanta, GA 30345
Want to know what your home might be worth? Contact us for a FREE valuation!

Our team is ready to help you sell your home for the highest possible price ASAP
Key Details
Sold Price $569,000
Property Type Single Family Home
Sub Type Single Family Residence
Listing Status Sold
Purchase Type For Sale
Square Footage 2,806 sqft
Price per Sqft $202
Subdivision Kingscliff Lake
MLS Listing ID 7035247
Sold Date 05/16/22
Style Traditional
Bedrooms 4
Full Baths 3
Construction Status Resale
HOA Y/N No
Year Built 1980
Annual Tax Amount $4,504
Tax Year 2021
Lot Size 0.500 Acres
Acres 0.5
Property Description
Welcome home to this beautifully maintained and lovingly cared for home! Several recent updates include new kitchen cabinets, quartz counters and all stainless steel appliances (2018); new driveway, flagstone walkway & front porch (2019); all new carpet and engineered hardwoods (2020) as well as fresh paint inside & out (2021). The siding was replaced in 2005 with hardiplank, & most windows replaced with energy efficient, double pane vinyl. An irrigation system was installed in 2015. In addition to 4 bedrooms & 3 full baths, there is a large bonus room over the garage that can serve as an office, play or workout room. Best of all is the welcoming screen porch with cathedral ceiling and huge multi-level deck off the back of the house that looks onto a beautifully landscaped backyard retreat. Designed to feel like a private park, this lovely yard offers year round beauty with a variety of flowering trees & shrubs as well as perennials. As a bonus, the furniture on the porch and deck stay with the home. Close to Emory, CDC, Midtown, 285 & 85. Don't miss this opportunity!
Location
State GA
County Dekalb
Lake Name None
Rooms
Bedroom Description Oversized Master
Other Rooms Outbuilding, Shed(s)
Basement Crawl Space
Main Level Bedrooms 1
Dining Room Separate Dining Room
Interior
Interior Features Bookcases, Disappearing Attic Stairs, Entrance Foyer, High Speed Internet, His and Hers Closets, Low Flow Plumbing Fixtures, Walk-In Closet(s)
Heating Central, Forced Air, Natural Gas
Cooling Attic Fan, Ceiling Fan(s), Central Air, Zoned
Flooring Carpet, Ceramic Tile, Hardwood
Fireplaces Number 1
Fireplaces Type Family Room, Gas Starter, Glass Doors, Masonry
Window Features Double Pane Windows, Insulated Windows
Appliance Dishwasher, Disposal, Dryer, Electric Range, ENERGY STAR Qualified Appliances, Gas Water Heater, Microwave, Range Hood, Refrigerator, Self Cleaning Oven, Washer
Laundry In Kitchen, Main Level
Exterior
Exterior Feature Private Front Entry, Private Rear Entry, Rain Barrel/Cistern(s), Rain Gutters, Storage
Garage Attached, Garage, Garage Door Opener, Garage Faces Front, Kitchen Level, Level Driveway
Garage Spaces 2.0
Fence None
Pool None
Community Features Near Marta, Near Schools, Near Shopping, Near Trails/Greenway, Park, Public Transportation, Restaurant, Street Lights
Utilities Available Cable Available, Electricity Available, Natural Gas Available, Phone Available, Sewer Available, Water Available
Waterfront Description None
View Other
Roof Type Composition
Street Surface Asphalt
Accessibility None
Handicap Access None
Porch Deck, Screened
Total Parking Spaces 2
Building
Lot Description Back Yard, Corner Lot, Front Yard, Landscaped, Level
Story Two
Foundation Block, Concrete Perimeter
Sewer Public Sewer
Water Public
Architectural Style Traditional
Level or Stories Two
Structure Type Concrete
New Construction No
Construction Status Resale
Schools
Elementary Schools Henderson Mill
Middle Schools Henderson - Dekalb
High Schools Lakeside - Dekalb
Others
Senior Community no
Restrictions false
Tax ID 18 231 08 012
Special Listing Condition None
Read Less

Bought with Better Real Estate, LLC
Get More Information




