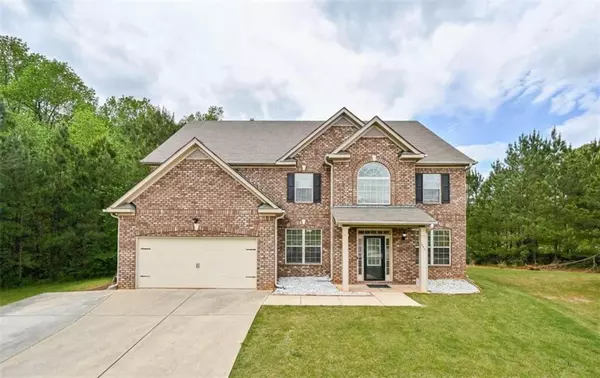For more information regarding the value of a property, please contact us for a free consultation.
245 Astoria WAY Mcdonough, GA 30252
Want to know what your home might be worth? Contact us for a FREE valuation!

Our team is ready to help you sell your home for the highest possible price ASAP
Key Details
Sold Price $540,000
Property Type Single Family Home
Sub Type Single Family Residence
Listing Status Sold
Purchase Type For Sale
Square Footage 4,667 sqft
Price per Sqft $115
Subdivision Clark Meadows
MLS Listing ID 7036131
Sold Date 05/23/22
Style Craftsman
Bedrooms 7
Full Baths 5
Construction Status Resale
HOA Fees $400
HOA Y/N Yes
Year Built 2015
Annual Tax Amount $4,926
Tax Year 2021
Lot Size 10,890 Sqft
Acres 0.25
Property Description
WELCOME HOME!! YOUR SEARCH IS OVER! THIS HOME IS A MONSTER AT 4667 SF AND PERFECT FOR YOUR LARGE, GROWING OR MULTIGENERATIONAL FAMILY. IT IS NESTLED IN A CUL DA SEC IN THE UNION GROVE SCHOOL AREA. IT HAS A DESIGNATED OFFICE SPACE ON THE MAIN FLOOR PERFECT FOR WORKING AT HOME. THE KITCHEN WILL SUIT ANY TYPE OF COOK WITH STAINLESS APPLIANCES AND DOUBLE OVENS. NOT TO MENTION, THE IN- LAW SUITE WITH 2 BEDROOMS, LIVING ROOM AND BATH ON THE THIRD LEVEL GOOD FOR IN LAWS OR TEENS TO BE OUT OF YOUR HAIR. YOU WILL HAVE YOUR OWN OASIS WITH THE GRAND OWNER'S SUITE WITH ITS OWN DECK AND WALK OUT. YOU WILL DEFINITELY BE ABLE TO ENJOY YOUR PRIVACY IN YOUR FULLY FENCED BACKYARD. THERE IS SO MUCH IN STORE FOR THE NEW HOME OWNER. THIS LISTING WILL SURELY NOT LAST LONG!
Location
State GA
County Henry
Lake Name None
Rooms
Bedroom Description In-Law Floorplan, Split Bedroom Plan
Other Rooms None
Basement None
Main Level Bedrooms 4
Dining Room Separate Dining Room
Interior
Interior Features Walk-In Closet(s)
Heating Central, Forced Air
Cooling Ceiling Fan(s), Central Air
Flooring Carpet, Ceramic Tile, Hardwood
Fireplaces Number 1
Fireplaces Type Family Room
Window Features Insulated Windows
Appliance Dishwasher, Disposal, Double Oven, Microwave, Refrigerator
Laundry In Hall
Exterior
Exterior Feature Balcony, Private Yard, Storage
Parking Features Garage, Garage Door Opener, Garage Faces Front, Storage
Garage Spaces 2.0
Fence Back Yard, Privacy
Pool None
Community Features Clubhouse, Homeowners Assoc, Pool
Utilities Available Cable Available, Phone Available
Waterfront Description None
View City
Roof Type Composition
Street Surface Concrete
Accessibility None
Handicap Access None
Porch Covered, Rear Porch
Total Parking Spaces 4
Building
Lot Description Cul-De-Sac
Story Multi/Split
Foundation Slab
Sewer Public Sewer
Water Public
Architectural Style Craftsman
Level or Stories Multi/Split
Structure Type Brick 4 Sides
New Construction No
Construction Status Resale
Schools
Elementary Schools East Lake - Henry
Middle Schools Union Grove
High Schools Union Grove
Others
HOA Fee Include Maintenance Grounds, Swim/Tennis
Senior Community no
Restrictions true
Tax ID 088D01116000
Ownership Fee Simple
Financing no
Special Listing Condition None
Read Less

Bought with BHGRE Metro Brokers
Get More Information




