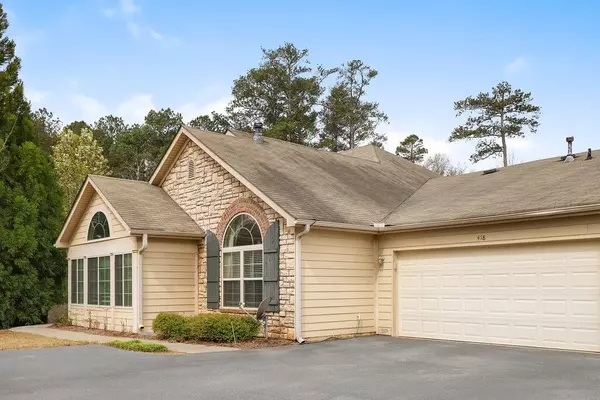For more information regarding the value of a property, please contact us for a free consultation.
418 Kenley CT Mcdonough, GA 30253
Want to know what your home might be worth? Contact us for a FREE valuation!

Our team is ready to help you sell your home for the highest possible price ASAP
Key Details
Sold Price $290,000
Property Type Condo
Sub Type Condominium
Listing Status Sold
Purchase Type For Sale
Square Footage 1,737 sqft
Price per Sqft $166
Subdivision The Meadows At Jodeco
MLS Listing ID 7024843
Sold Date 05/23/22
Style Other
Bedrooms 2
Full Baths 2
Construction Status Resale
HOA Fees $475
HOA Y/N Yes
Year Built 2007
Annual Tax Amount $1,023
Tax Year 2021
Property Description
Beautifully maintained home in a quiet gated community. Open concept home with vaulted ceilings in the family room with a beautiful fireplace. An absolutely gorgeous sunroom to relax and enjoy the beautiful natural light. Gracious size owner's suite with an oversized master closet. The kitchen has tons of cabinet space, breakfast bar and pantry. Separate laundry room. The best location in the community with a lakeview from your front door.
**HOA is $475 per month and includes water, trash pick up, termite and pest control, exterior building maintenance, lawn maintenance, exterior building insurance, common area maintenance, pool, gate access** Conveniently located near the interstate, shopping and restaurants.
Location
State GA
County Henry
Lake Name None
Rooms
Bedroom Description Master on Main, Roommate Floor Plan, Split Bedroom Plan
Other Rooms None
Basement None
Main Level Bedrooms 2
Dining Room Open Concept
Interior
Interior Features High Ceilings 9 ft Main, Walk-In Closet(s)
Heating Central, Hot Water, Natural Gas
Cooling Ceiling Fan(s), Central Air
Flooring Carpet
Fireplaces Number 1
Fireplaces Type Living Room
Window Features None
Appliance Dishwasher, Disposal, Electric Cooktop, ENERGY STAR Qualified Appliances, Microwave, Refrigerator, Self Cleaning Oven
Laundry Laundry Room, Main Level, Mud Room
Exterior
Exterior Feature Courtyard
Parking Features Garage, Level Driveway
Garage Spaces 2.0
Fence Wrought Iron
Pool None
Community Features Clubhouse, Homeowners Assoc, Pool, Street Lights
Utilities Available Cable Available, Electricity Available, Natural Gas Available, Phone Available, Sewer Available, Underground Utilities, Water Available
Waterfront Description None
View Other
Roof Type Shingle
Street Surface Asphalt
Accessibility None
Handicap Access None
Porch None
Total Parking Spaces 2
Building
Lot Description Level
Story One
Foundation Slab
Sewer Public Sewer
Water Public
Architectural Style Other
Level or Stories One
Structure Type HardiPlank Type
New Construction No
Construction Status Resale
Schools
Elementary Schools Flippen
Middle Schools Eagles Landing
High Schools Eagles Landing
Others
HOA Fee Include Insurance, Maintenance Structure, Maintenance Grounds, Pest Control, Trash, Water
Senior Community no
Restrictions true
Tax ID 071L01027003
Ownership Fee Simple
Financing no
Special Listing Condition None
Read Less

Bought with EXP Realty, LLC.
Get More Information


