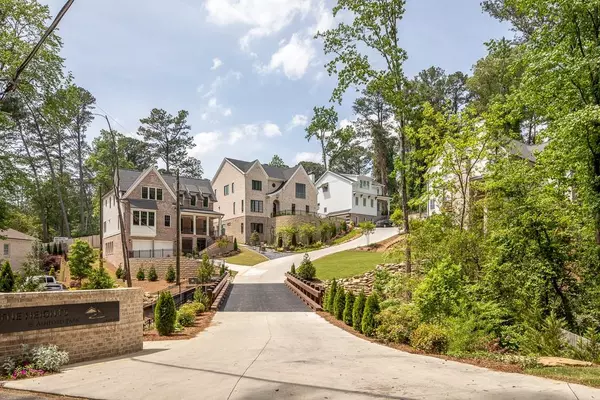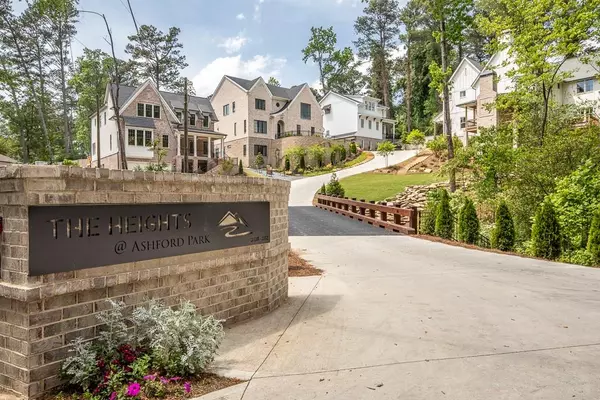For more information regarding the value of a property, please contact us for a free consultation.
3108 Skyland DR NE Atlanta, GA 30341
Want to know what your home might be worth? Contact us for a FREE valuation!

Our team is ready to help you sell your home for the highest possible price ASAP
Key Details
Sold Price $1,650,000
Property Type Single Family Home
Sub Type Single Family Residence
Listing Status Sold
Purchase Type For Sale
Square Footage 4,650 sqft
Price per Sqft $354
Subdivision Ashford Park
MLS Listing ID 7031800
Sold Date 05/23/22
Style European
Bedrooms 6
Full Baths 5
Construction Status Resale
HOA Y/N No
Year Built 2019
Annual Tax Amount $11,563
Tax Year 2021
Property Description
Luxurious Home Located in a Beautiful Enclave of Custom Houses, Safely Tucked Away from the Street. Timeless All brick Exterior with custom features throughout including Iron doors, High-End Casement Windows, Walk-Out Level Zoysia Back Yard with Electric Gate for Additional Parking, Large Porch with Fireplace and Pecky Cypress Ceiling, Gas Line to Grill, Walk-Out Basement including a full kitchen, laundry, and separate parking. Interior Features Include Chef's Kitchen with Custom Cabinets and Millwork, 48" DCS Range, 64" Oversized Fridge-Freezer, Two Dishwashers in Island, Quartz Countertops. Designer Features Include an Authentic reclaimed Barn Beam, 5" White Oak Hardwood Floors Throughout (including ALL bedrooms), Vaulted Ceilings in All Upstairs Bedrooms and hallway, Designer Lighting and LED Can Lighting Throughout, Stunning Custom Closets, 4 Custom Glass Stand-Up Showers, Huge Vaulted Master Suite Adjoined by the Master Bath with a Beautiful Pedestal Tub and Enormous Double Shower With a Marble Mosaic Wall, Custom Drapes Throughout. Lots of “Smart” and energy efficient features. The House is Pre-Wired for just about everything with Smart Thermostat and wifi Garage Door Opener, as well as Garage Storage System in Place. Spray foam attic lines with high efficiency spray in cellulose insulation in walls, Pre-Wired for Cameras and wireless access points, In ceiling speakers, basement surround. Full Finished Daylight Basement with In-Law Suite Includes Full Kitchen and W/D. Additional Perks are Garden Wall with Some Established Plants and vegetables, Kids Corner, Incredible Privacy and Unbeatable Views, and Much Much More! Come Fall in Love!
Location
State GA
County Dekalb
Lake Name None
Rooms
Bedroom Description Oversized Master, Other
Other Rooms None
Basement Daylight, Exterior Entry, Finished, Finished Bath, Full, Interior Entry
Main Level Bedrooms 1
Dining Room Butlers Pantry, Seats 12+
Interior
Interior Features Bookcases, Entrance Foyer, High Ceilings 9 ft Upper, High Ceilings 10 ft Main, Low Flow Plumbing Fixtures, Walk-In Closet(s)
Heating Natural Gas, Zoned
Cooling Ceiling Fan(s), Central Air, Zoned
Flooring Hardwood, Other
Fireplaces Number 2
Fireplaces Type Family Room, Gas Starter, Outside
Window Features Insulated Windows
Appliance Dishwasher, Disposal, Gas Range, Microwave, Refrigerator
Laundry Laundry Room, Upper Level
Exterior
Exterior Feature Private Yard, Other
Garage Attached, Garage, Garage Door Opener, Parking Pad
Garage Spaces 2.0
Fence Back Yard, Privacy
Pool None
Community Features Near Marta, Near Schools, Near Shopping, Park, Playground, Public Transportation, Restaurant
Utilities Available Underground Utilities
Waterfront Description None
View Other
Roof Type Shingle
Street Surface Paved
Accessibility None
Handicap Access None
Porch Covered, Front Porch, Rear Porch
Total Parking Spaces 2
Building
Lot Description Landscaped, Private, Wooded
Story Two
Foundation Concrete Perimeter
Sewer Public Sewer
Water Public
Architectural Style European
Level or Stories Two
Structure Type Brick 4 Sides, Frame
New Construction No
Construction Status Resale
Schools
Elementary Schools Ashford Park
Middle Schools Chamblee
High Schools Chamblee Charter
Others
Senior Community no
Restrictions false
Tax ID 18 278 03 129
Special Listing Condition None
Read Less

Bought with Dorsey Alston Realtors
Get More Information




