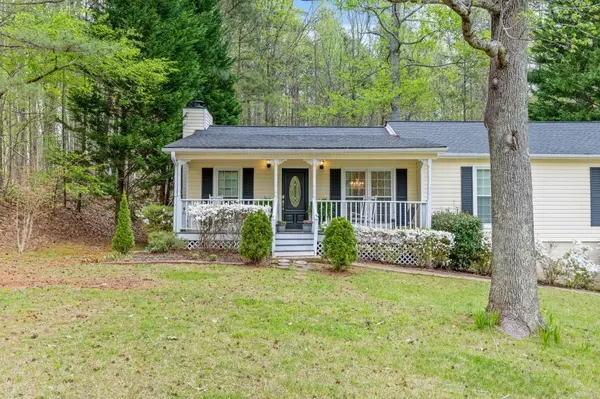For more information regarding the value of a property, please contact us for a free consultation.
435 Trace RD Dallas, GA 30157
Want to know what your home might be worth? Contact us for a FREE valuation!

Our team is ready to help you sell your home for the highest possible price ASAP
Key Details
Sold Price $348,000
Property Type Single Family Home
Sub Type Single Family Residence
Listing Status Sold
Purchase Type For Sale
Square Footage 1,780 sqft
Price per Sqft $195
Subdivision Mount Tabor Trace
MLS Listing ID 7030780
Sold Date 05/25/22
Style Ranch
Bedrooms 3
Full Baths 2
Construction Status Resale
HOA Y/N No
Year Built 1986
Annual Tax Amount $892
Tax Year 2021
Lot Size 2.500 Acres
Acres 2.5
Property Description
Are you looking for private acreage? No HOA? Don't miss this adorable 3/2 Ranch on 2.5 Acres! This home has been lovingly maintained and features beautiful hardwood flooring in main areas and newer carpet in bedrooms. You will love the oversized fireside Family Room perfect for family gatherings. Cozy Kitchen is updated with granite countertops, newer SS appliances, and eat in kitchen nook, Separate Formal Dining Room for holiday gatherings. Enjoy a cup of coffee on your Rocking Chair Front Porch or your Cozy Screened Porch overlooking a private wooded yard. Fabulous 2 car garage with Under Main Level Entry with extra room for storage or To Build Your Own Workshop and a finished bonus area complete this level. Windows all replaced over the past 5 years. Enjoy local shopping and dining within minutes or just a short drive to Cobb County amenities.
Location
State GA
County Paulding
Lake Name None
Rooms
Bedroom Description Master on Main
Other Rooms None
Basement Driveway Access, Interior Entry
Main Level Bedrooms 3
Dining Room Separate Dining Room
Interior
Interior Features High Speed Internet
Heating Heat Pump
Cooling Central Air
Flooring Carpet, Hardwood, Vinyl
Fireplaces Number 1
Fireplaces Type Factory Built, Family Room
Window Features Insulated Windows
Appliance Dishwasher, Electric Range, Electric Water Heater, Microwave
Laundry In Hall, Main Level
Exterior
Exterior Feature Private Yard
Parking Features Drive Under Main Level, Garage, Garage Faces Side
Garage Spaces 2.0
Fence None
Pool None
Community Features Near Schools, Near Shopping
Utilities Available Cable Available, Electricity Available, Natural Gas Available, Phone Available, Water Available
Waterfront Description None
View Other
Roof Type Composition
Street Surface Asphalt
Accessibility None
Handicap Access None
Porch Front Porch, Rear Porch, Screened
Total Parking Spaces 2
Building
Lot Description Private, Wooded
Story One
Foundation Block
Sewer Septic Tank
Water Public
Architectural Style Ranch
Level or Stories One
Structure Type Aluminum Siding
New Construction No
Construction Status Resale
Schools
Elementary Schools C.A. Roberts
Middle Schools East Paulding
High Schools East Paulding
Others
Senior Community no
Restrictions false
Tax ID 014482
Ownership Fee Simple
Acceptable Financing Cash, Conventional
Listing Terms Cash, Conventional
Financing no
Special Listing Condition None
Read Less

Bought with Harry Norman Realtors
Get More Information




