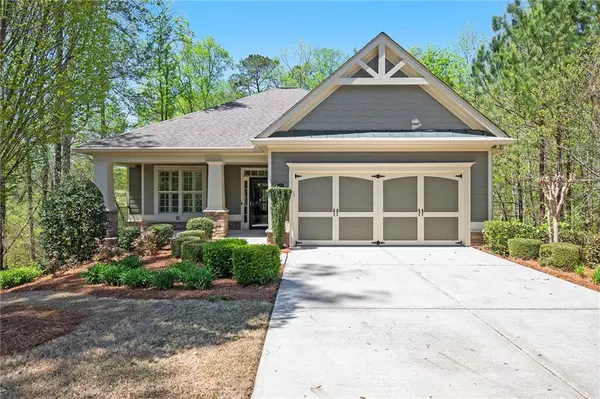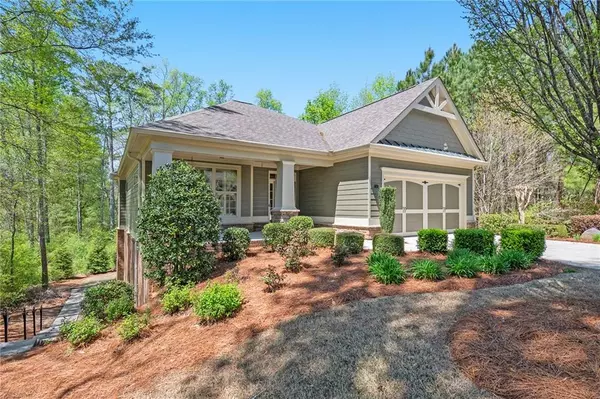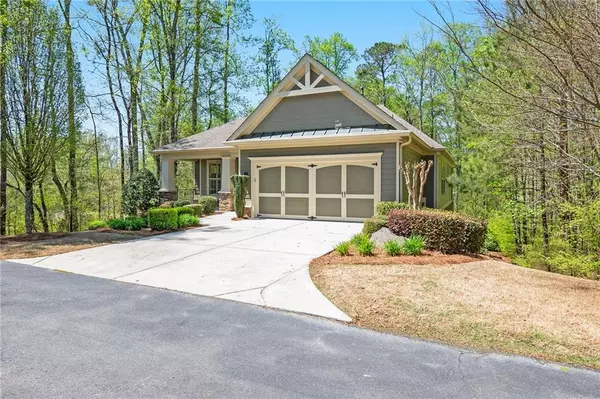For more information regarding the value of a property, please contact us for a free consultation.
328 Shade Tree CIR Woodstock, GA 30188
Want to know what your home might be worth? Contact us for a FREE valuation!

Our team is ready to help you sell your home for the highest possible price ASAP
Key Details
Sold Price $555,555
Property Type Single Family Home
Sub Type Single Family Residence
Listing Status Sold
Purchase Type For Sale
Square Footage 3,217 sqft
Price per Sqft $172
Subdivision Orchards Of East Cherokee
MLS Listing ID 7028098
Sold Date 05/26/22
Style Craftsman,Ranch
Bedrooms 4
Full Baths 3
Construction Status Resale
HOA Fees $230
HOA Y/N Yes
Originating Board First Multiple Listing Service
Year Built 2014
Annual Tax Amount $1,269
Tax Year 2021
Lot Size 1.000 Acres
Acres 1.0
Property Description
Stunning Craftsman RANCH with finished terrace level! Sited on the best 1-acre lot with end-of-the-street privacy and only 2 homes on the street. Enjoy a wooded backdrop from the open-air deck or screen porch. Savvy kitchen with granite countertops, rich cabinetry, and stainless steel/black appliances opens to the fireside family room. A private dining room to host gatherings. Spacious Primary Suite with dual vanity, shower, and large walk-in closet. A secondary bedroom and flex room share a full bath. Beautifully finished terrace level offers a large family room with a gaming area, full bath, bedroom, storage, and a private covered porch. Updates include new carpet, gutter guards, Nest thermostat, and 2-yr old exterior paint. Easy to maintain with HOA covering exterior grounds maintenance and trash pick-up. Excellent location in the heart of Hickory Flat with nearby restaurants and retailers. Minutes to Northside Cherokee Hospital and medical professionals. Wonderful Active Adult Community! Ready to move in and add your personal touches!
Location
State GA
County Cherokee
Lake Name None
Rooms
Bedroom Description Master on Main,Split Bedroom Plan
Other Rooms None
Basement Daylight, Exterior Entry, Finished, Finished Bath, Full, Interior Entry
Main Level Bedrooms 3
Dining Room Separate Dining Room
Interior
Interior Features Bookcases, Double Vanity, Entrance Foyer, High Ceilings 10 ft Main, High Speed Internet, Tray Ceiling(s), Walk-In Closet(s)
Heating Forced Air, Natural Gas
Cooling Ceiling Fan(s), Central Air
Flooring Carpet, Ceramic Tile, Hardwood
Fireplaces Number 1
Fireplaces Type Factory Built, Gas Log, Glass Doors, Great Room
Window Features Double Pane Windows,Insulated Windows,Plantation Shutters
Appliance Dishwasher, Disposal, Gas Range, Microwave
Laundry Laundry Room, Main Level
Exterior
Exterior Feature Private Front Entry, Private Rear Entry, Private Yard
Parking Features Attached, Garage, Garage Door Opener, Garage Faces Front, Kitchen Level, Level Driveway
Garage Spaces 2.0
Fence None
Pool None
Community Features Clubhouse, Homeowners Assoc, Near Shopping, Pool, Street Lights
Utilities Available Cable Available, Electricity Available, Natural Gas Available, Phone Available, Sewer Available, Water Available
Waterfront Description None
View Trees/Woods
Roof Type Composition
Street Surface Asphalt
Accessibility Accessible Entrance
Handicap Access Accessible Entrance
Porch Covered, Deck, Front Porch, Screened
Private Pool false
Building
Lot Description Back Yard, Front Yard, Landscaped, Level, Private, Wooded
Story One
Foundation Brick/Mortar, Concrete Perimeter, Slab
Sewer Public Sewer
Water Public
Architectural Style Craftsman, Ranch
Level or Stories One
Structure Type HardiPlank Type
New Construction No
Construction Status Resale
Schools
Elementary Schools Hickory Flat - Cherokee
Middle Schools Dean Rusk
High Schools Sequoyah
Others
HOA Fee Include Maintenance Structure,Maintenance Grounds,Reserve Fund,Trash
Senior Community yes
Restrictions true
Tax ID 15N26E 109
Acceptable Financing Cash, Conventional
Listing Terms Cash, Conventional
Special Listing Condition None
Read Less

Bought with Haven Real Estate Brokers
Get More Information




