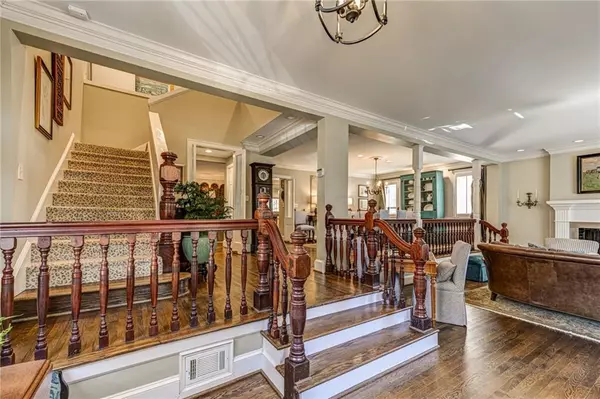For more information regarding the value of a property, please contact us for a free consultation.
1000 Eulalia RD NE Atlanta, GA 30319
Want to know what your home might be worth? Contact us for a FREE valuation!

Our team is ready to help you sell your home for the highest possible price ASAP
Key Details
Sold Price $997,700
Property Type Single Family Home
Sub Type Single Family Residence
Listing Status Sold
Purchase Type For Sale
Square Footage 3,424 sqft
Price per Sqft $291
Subdivision Ridgedale Park
MLS Listing ID 7011457
Sold Date 04/27/22
Style European, Traditional
Bedrooms 5
Full Baths 2
Construction Status Resale
HOA Y/N No
Year Built 1940
Tax Year 2021
Lot Size 0.403 Acres
Acres 0.4034
Property Description
One of A Kind Classic Home In Ridgedale Park Walking Distance to Phipps Plaza, Movie Theatres, New Lifetime Fitness, Shopping and Restaurants Galore. The Floorplan is Truly Unique & Reminiscent of a Boutique Hotel, Walk Into The Main Level of the Home Where You have Your Formal Living Room w/ Fireplace & 10+' Ceilings, Then You Go Up The Heavy Carved Wood Stairs & Railing To The Formal Dining Room and Then Into The Beautifully Renovated Kitchen That Opens To A Cozy Family Room, Sunroom and ALl Look Out Into An Amazing Backyard w/ Stone Patio & Pergola. Two Bedrooms & One Bath on The Main Level. Upstairs You Will Find The Renovated Master Suite and 2 More Bedrooms. Please Come See & Buy your New Home before it is Sold!
Location
State GA
County Fulton
Lake Name None
Rooms
Bedroom Description Oversized Master, Roommate Floor Plan
Other Rooms Outbuilding, Outdoor Kitchen
Basement Crawl Space
Main Level Bedrooms 2
Dining Room Seats 12+, Separate Dining Room
Interior
Interior Features Bookcases, Double Vanity, Entrance Foyer, High Ceilings 9 ft Main, High Ceilings 9 ft Upper, High Ceilings 10 ft Main, High Speed Internet, Walk-In Closet(s)
Heating Forced Air, Zoned
Cooling Central Air
Flooring Brick, Hardwood
Fireplaces Number 2
Fireplaces Type Family Room, Gas Starter, Living Room, Masonry
Window Features Plantation Shutters, Shutters
Appliance Dishwasher, Disposal, Gas Oven, Gas Range, Range Hood, Refrigerator, Self Cleaning Oven, Tankless Water Heater
Laundry Common Area, Other
Exterior
Exterior Feature Courtyard, Garden, Private Front Entry, Private Rear Entry, Private Yard
Parking Features Driveway, Kitchen Level, Level Driveway, Parking Pad
Fence Back Yard, Fenced, Privacy, Wood
Pool None
Community Features Homeowners Assoc, Near Marta, Near Schools, Near Shopping, Near Trails/Greenway
Utilities Available Cable Available, Electricity Available, Natural Gas Available, Phone Available, Sewer Available, Water Available
Waterfront Description None
View City, Trees/Woods
Roof Type Composition
Street Surface Asphalt
Accessibility Accessible Entrance
Handicap Access Accessible Entrance
Porch Front Porch, Patio
Total Parking Spaces 2
Building
Lot Description Back Yard, Front Yard, Landscaped, Level, Private
Story Two
Foundation Block, Brick/Mortar
Sewer Public Sewer
Water Public
Architectural Style European, Traditional
Level or Stories Two
Structure Type Brick 4 Sides, Cement Siding, Frame
New Construction No
Construction Status Resale
Schools
Elementary Schools Sarah Rawson Smith
Middle Schools Willis A. Sutton
High Schools North Atlanta
Others
Senior Community no
Restrictions false
Tax ID 17 000900010145
Special Listing Condition None
Read Less

Bought with Ansley Real Estate
Get More Information




