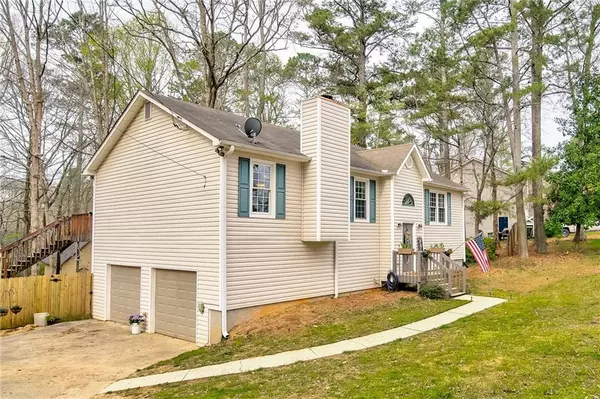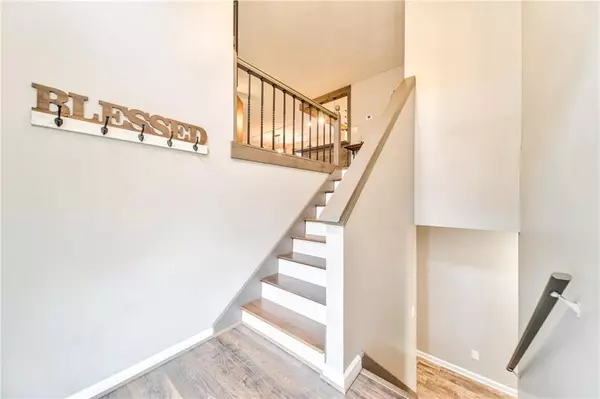For more information regarding the value of a property, please contact us for a free consultation.
1354 Old Villa Rica RD Dallas, GA 30157
Want to know what your home might be worth? Contact us for a FREE valuation!

Our team is ready to help you sell your home for the highest possible price ASAP
Key Details
Sold Price $315,000
Property Type Single Family Home
Sub Type Single Family Residence
Listing Status Sold
Purchase Type For Sale
Square Footage 2,030 sqft
Price per Sqft $155
Subdivision Hampton Estates
MLS Listing ID 7024203
Sold Date 05/26/22
Style Traditional
Bedrooms 3
Full Baths 2
Construction Status Updated/Remodeled
HOA Y/N No
Year Built 1987
Annual Tax Amount $1,691
Tax Year 2021
Lot Size 0.590 Acres
Acres 0.59
Property Description
Welcome to this charming, renovated 3 bedroom, 2 bath split level home that sits on a little over a half acre lot. Interior features LVP flooring throughout the entire home. Walk up the stairs to an open great room with a stone fireplace, dining area and a gorgeous kitchen that features granite countertops, tile backsplash, plenty of cabinet space, SS appliances and a breakfast bar. Large owner suite on the main level with a walk in closet, separate tub and shower, granite vanity. Downstairs on the terrace level, you will find a large laundry room, two secondary bedrooms and a full bath. Exterior features include the upper deck which overlooks a yard that goes beyond the privacy fence. Workshop has electricity, Shed in the very back, behind the fence has not been used by the owner. A 2 car garage with plenty of space to park in the driveway including room for an RV (there are two RV electrical hookups). A concrete patio below the deck which can also be accessed from the garage. HVAC installed 9/9/2021, Water Heater installed 3/2/2022. NO HOA!
Location
State GA
County Paulding
Lake Name None
Rooms
Bedroom Description Master on Main, Roommate Floor Plan, Split Bedroom Plan
Other Rooms Shed(s), Workshop
Basement Daylight, Driveway Access, Exterior Entry, Finished, Finished Bath, Interior Entry
Main Level Bedrooms 1
Dining Room Open Concept
Interior
Interior Features Entrance Foyer, High Ceilings 9 ft Lower, High Ceilings 9 ft Main, High Speed Internet, Walk-In Closet(s)
Heating Forced Air, Natural Gas
Cooling Ceiling Fan(s), Central Air
Flooring Hardwood
Fireplaces Number 1
Fireplaces Type Great Room
Window Features None
Appliance Dishwasher, Electric Water Heater, Gas Cooktop, Gas Oven
Laundry Laundry Room, Lower Level
Exterior
Exterior Feature Private Front Entry, Private Rear Entry, Private Yard, Rear Stairs, Storage
Parking Features Drive Under Main Level, Driveway, Garage, Garage Faces Side, Parking Pad, RV Access/Parking
Garage Spaces 2.0
Fence Back Yard, Fenced, Privacy, Wood
Pool None
Community Features None
Utilities Available Cable Available, Electricity Available, Natural Gas Available, Phone Available, Water Available
Waterfront Description None
View Rural
Roof Type Shingle
Street Surface Paved
Accessibility None
Handicap Access None
Porch Deck, Rear Porch
Total Parking Spaces 2
Building
Lot Description Back Yard, Front Yard, Level, Private
Story Multi/Split
Foundation Slab
Sewer Septic Tank
Water Public
Architectural Style Traditional
Level or Stories Multi/Split
Structure Type Vinyl Siding
New Construction No
Construction Status Updated/Remodeled
Schools
Elementary Schools Allgood - Paulding
Middle Schools Herschel Jones
High Schools Paulding County
Others
Senior Community no
Restrictions false
Tax ID 006246
Acceptable Financing Cash, Conventional
Listing Terms Cash, Conventional
Special Listing Condition None
Read Less

Bought with Maximum One Realty Greater ATL.
Get More Information




