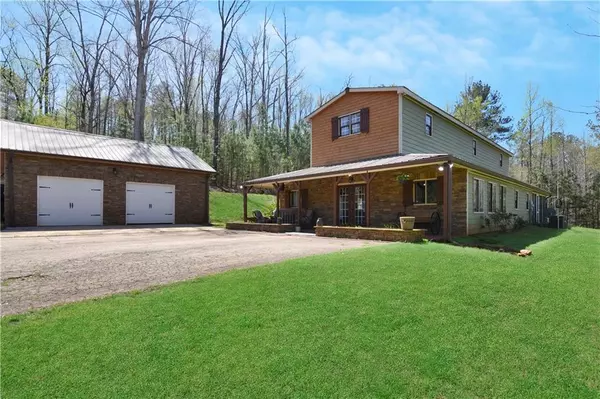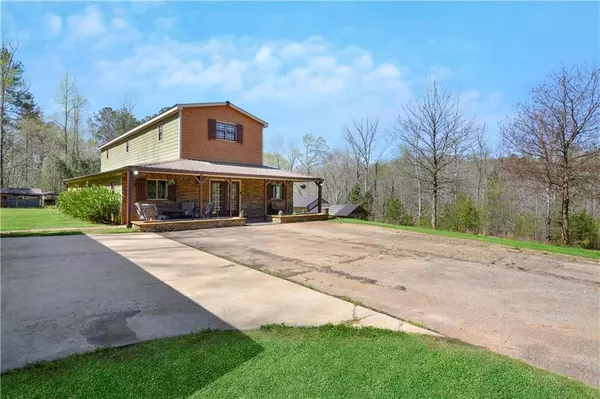For more information regarding the value of a property, please contact us for a free consultation.
5265 DRISKELL DR Winston, GA 30187
Want to know what your home might be worth? Contact us for a FREE valuation!

Our team is ready to help you sell your home for the highest possible price ASAP
Key Details
Sold Price $435,000
Property Type Single Family Home
Sub Type Single Family Residence
Listing Status Sold
Purchase Type For Sale
Square Footage 2,720 sqft
Price per Sqft $159
MLS Listing ID 7029039
Sold Date 05/25/22
Style Country, Rustic
Bedrooms 4
Full Baths 2
Construction Status Resale
HOA Y/N No
Year Built 2000
Annual Tax Amount $2,267
Tax Year 2021
Lot Size 9.870 Acres
Acres 9.87
Property Description
Welcome Home! Country living at it's finest! Beautiful Home on almost 10 acres features 4 Bedrooms 2 Baths with the Owner's Retreat on the Main Level with 2 Large Walk-In Closets. Open concept plan with the Charm and upgrades you will appreciate. Hardi Plank & Stone Exterior & Metal Roof. . Granite Countertops and New Appliances in the Kitchen that overlooks the spacious Family Room. Office/Sunroom with Custom Noise Cancelling Sliding Glass doors with a view to the side Pasture. Spacious Guest Bedrooms on 2nd level. Enjoy your first cup of coffee on your covered Rocking Chair Front Porch or unwind at the end of the day in the screened in side porch off of the Master Bedroom. Detached 24x30 Garage plus lot's of paved parking for multiple vehicles, RV's etc Large Workshop, 2 Chicken Coups, Goat Pen, and Outdoor Firepit & Kitchen area for entertaining. Lots of adventures to be had with 4 Wheeling Trails along the creek area and a Treehouse. Pasture Area perfect for Horses. Pella Energy Efficient Windows, Appliances, Water Heater, Security System, UV AC System, Air Purification System, and Whole House Water Purification System added in 2020.
Location
State GA
County Douglas
Lake Name None
Rooms
Bedroom Description Master on Main
Other Rooms Garage(s), Outbuilding, Outdoor Kitchen, Workshop
Basement None
Main Level Bedrooms 1
Dining Room None
Interior
Interior Features Beamed Ceilings, High Ceilings 10 ft Main, Walk-In Closet(s)
Heating Central
Cooling Central Air
Flooring Carpet, Ceramic Tile, Hardwood
Fireplaces Type None
Window Features Double Pane Windows, Insulated Windows
Appliance Dishwasher, Electric Range, Electric Water Heater, Refrigerator
Laundry Main Level
Exterior
Exterior Feature Private Front Entry, Private Rear Entry, Private Yard, Storage
Parking Features Detached, Garage
Garage Spaces 2.0
Fence Fenced, Wood
Pool None
Community Features None
Utilities Available Electricity Available, Phone Available
Waterfront Description Creek, Stream
View Rural, Trees/Woods, Water
Roof Type Metal
Street Surface Paved
Accessibility None
Handicap Access None
Porch Front Porch, Screened, Side Porch
Total Parking Spaces 2
Building
Lot Description Back Yard, Creek On Lot, Farm, Front Yard, Pasture, Wooded
Story Two
Foundation Slab
Sewer Septic Tank
Water Well
Architectural Style Country, Rustic
Level or Stories Two
Structure Type Cement Siding, Stone
New Construction No
Construction Status Resale
Schools
Elementary Schools South Douglas
Middle Schools Fairplay
High Schools Alexander
Others
Senior Community no
Restrictions false
Tax ID 00230250006
Ownership Fee Simple
Acceptable Financing Cash, Conventional
Listing Terms Cash, Conventional
Special Listing Condition None
Read Less

Bought with BHGRE Metro Brokers
Get More Information




