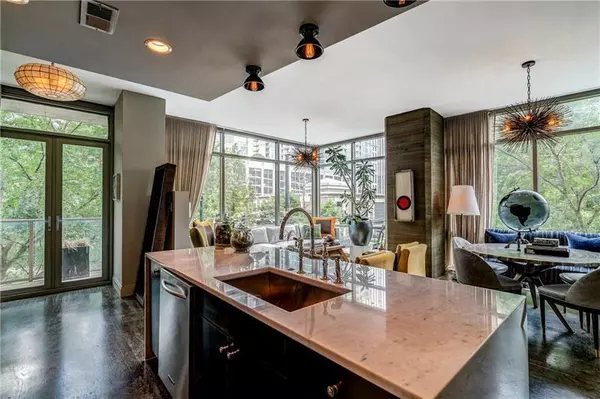For more information regarding the value of a property, please contact us for a free consultation.
905 Juniper ST NE #213 Atlanta, GA 30309
Want to know what your home might be worth? Contact us for a FREE valuation!

Our team is ready to help you sell your home for the highest possible price ASAP
Key Details
Sold Price $599,000
Property Type Condo
Sub Type Condominium
Listing Status Sold
Purchase Type For Sale
Square Footage 1,352 sqft
Price per Sqft $443
Subdivision 905 Juniper
MLS Listing ID 7023908
Sold Date 05/27/22
Style Contemporary/Modern
Bedrooms 2
Full Baths 2
Construction Status Resale
HOA Fees $822
HOA Y/N Yes
Year Built 2006
Annual Tax Amount $7,369
Tax Year 2020
Lot Size 1,350 Sqft
Acres 0.031
Property Description
Stunning, totally renovated corner unit is immaculate and located in Midtown's premier boutique condo building. Welcoming entrance foyer leads to the exceptional kitchen features an oversized, marble island with waterfall edge & counter seating, marble backsplash, stainless steel appliances including a gas range and a spacious dining area. Open concept living space with floor to ceiling windows that wrap around the corner of the building and offer awesome city views. Master bedroom with rustic wood wall & ceiling covering and floor to ceiling windows and spa-inspired bath with oversized frameless tile shower and dual vanity. Generous secondary bedroom with a wall of windows. Bathrooms feature Waterworks fixtures & tile. Relax on the covered balcony overlooking bustling Midtown. Impressive amenities include concierge, restaurant, pool/spa, full gym, business center & covered parking lot with secure entrance. Located just seconds to Piedmont Park and all of Midtown's popular attractions - everything is just out your front door!
Location
State GA
County Fulton
Lake Name None
Rooms
Bedroom Description Other
Other Rooms None
Basement None
Main Level Bedrooms 2
Dining Room Open Concept
Interior
Interior Features Double Vanity, Entrance Foyer, High Ceilings 10 ft Main, Walk-In Closet(s)
Heating Forced Air
Cooling Central Air
Flooring Carpet, Ceramic Tile, Concrete
Fireplaces Type None
Window Features Insulated Windows
Appliance Dishwasher, Disposal, Gas Range, Refrigerator
Laundry Laundry Room
Exterior
Exterior Feature Balcony, Private Front Entry
Garage Assigned, Garage
Garage Spaces 2.0
Fence None
Pool In Ground
Community Features Business Center, Near Beltline, Near Marta, Near Schools, Near Shopping, Near Trails/Greenway, Public Transportation, Restaurant
Utilities Available Cable Available, Electricity Available, Natural Gas Available, Phone Available, Sewer Available, Water Available
Waterfront Description None
View City
Roof Type Tar/Gravel
Street Surface Paved
Accessibility None
Handicap Access None
Porch Covered, Deck
Total Parking Spaces 2
Private Pool false
Building
Lot Description Corner Lot
Story One
Foundation Block
Sewer Public Sewer
Water Public
Architectural Style Contemporary/Modern
Level or Stories One
Structure Type Brick 4 Sides
New Construction No
Construction Status Resale
Schools
Elementary Schools Springdale Park
Middle Schools David T Howard
High Schools Midtown
Others
HOA Fee Include Cable TV, Door person, Maintenance Structure, Maintenance Grounds, Pest Control, Reserve Fund, Trash
Senior Community no
Restrictions false
Tax ID 14 004900021026
Ownership Condominium
Financing no
Special Listing Condition None
Read Less

Bought with Atlanta Fine Homes Sotheby's International
Get More Information




