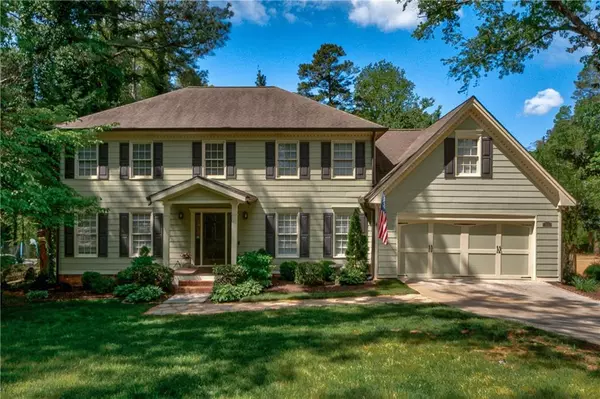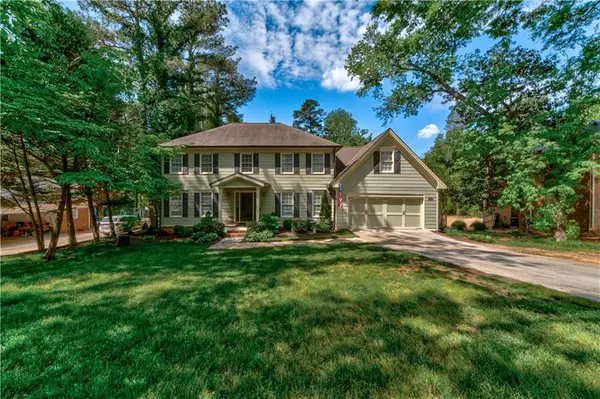For more information regarding the value of a property, please contact us for a free consultation.
2635 Kinnett DR SW Lilburn, GA 30047
Want to know what your home might be worth? Contact us for a FREE valuation!

Our team is ready to help you sell your home for the highest possible price ASAP
Key Details
Sold Price $435,000
Property Type Single Family Home
Sub Type Single Family Residence
Listing Status Sold
Purchase Type For Sale
Square Footage 2,588 sqft
Price per Sqft $168
Subdivision Cherokee Woods East
MLS Listing ID 7029525
Sold Date 05/31/22
Style Traditional
Bedrooms 4
Full Baths 2
Half Baths 1
Construction Status Resale
HOA Fees $740
HOA Y/N Yes
Year Built 1979
Annual Tax Amount $3,170
Tax Year 2021
Lot Size 0.390 Acres
Acres 0.39
Property Description
Don’t miss out on this well maintained, move-in ready, 4 bedroom/2.5 bath Home. This cozy, freshly painted home will wow you with beautiful hardwood floors, updated kitchen, and modern touches throughout. Major updates in 2014 included kitchen, main floor half bath including Duravit fixtures, and upstairs secondary bathroom. The sizable master suite accesses the upstairs bonus room which makes for a private sitting room or office. The master bath, fully renovated in 2019, includes frameless glass shower, dual vanity, and wood look tiled flooring. Retreat out back to the screened porch, which is great for entertaining, enjoying your morning coffee, or just reading a good book. Just a few steps down, step into a large, manicured back yard ready for play or gardening. This home even boasts a well finished garage finished with wainscoting and a WIFI enabled smart garage door opener. Located in Cherokee Woods East, a quiet swim and tennis community just walking distance from the clubhouse.
Location
State GA
County Gwinnett
Lake Name None
Rooms
Bedroom Description None
Other Rooms None
Basement Boat Door, Daylight, Exterior Entry, Unfinished
Dining Room Separate Dining Room
Interior
Interior Features Entrance Foyer, High Speed Internet, His and Hers Closets, Walk-In Closet(s)
Heating Natural Gas
Cooling Central Air
Flooring Carpet, Ceramic Tile, Hardwood
Fireplaces Number 1
Fireplaces Type Family Room, Gas Starter
Window Features None
Appliance Dishwasher, Electric Oven, Gas Cooktop, Range Hood
Laundry Laundry Room, Main Level
Exterior
Exterior Feature Rain Gutters
Parking Features Garage
Garage Spaces 2.0
Fence Back Yard, Chain Link
Pool None
Community Features None
Utilities Available Cable Available, Electricity Available, Natural Gas Available, Phone Available, Underground Utilities, Water Available
Waterfront Description None
View City
Roof Type Shingle
Street Surface Asphalt
Accessibility None
Handicap Access None
Porch Covered, Screened
Total Parking Spaces 2
Building
Lot Description Back Yard, Landscaped, Level
Story Two
Foundation Concrete Perimeter
Sewer Septic Tank
Water Public
Architectural Style Traditional
Level or Stories Two
Structure Type Cement Siding, Wood Siding
New Construction No
Construction Status Resale
Schools
Elementary Schools Shiloh
Middle Schools Shiloh
High Schools Shiloh
Others
HOA Fee Include Swim/Tennis
Senior Community no
Restrictions false
Tax ID R6044 089
Acceptable Financing Cash, Conventional
Listing Terms Cash, Conventional
Special Listing Condition None
Read Less

Bought with Keller Williams North Atlanta
Get More Information




