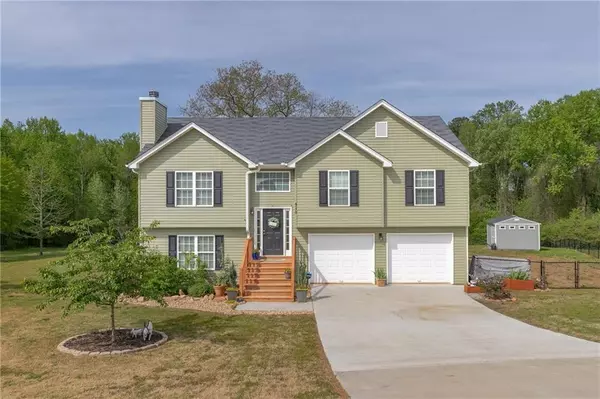For more information regarding the value of a property, please contact us for a free consultation.
4170 Meadow Point DR Gillsville, GA 30543
Want to know what your home might be worth? Contact us for a FREE valuation!

Our team is ready to help you sell your home for the highest possible price ASAP
Key Details
Sold Price $360,000
Property Type Single Family Home
Sub Type Single Family Residence
Listing Status Sold
Purchase Type For Sale
Square Footage 1,902 sqft
Price per Sqft $189
Subdivision Holly Meadows
MLS Listing ID 7035837
Sold Date 05/31/22
Style Traditional
Bedrooms 4
Full Baths 3
Construction Status Resale
HOA Y/N No
Year Built 2019
Annual Tax Amount $2,316
Tax Year 2021
Lot Size 2.590 Acres
Acres 2.59
Property Description
The biggest lot in the neighborhood: 2.59 ac, partially fenced and includes a shed! Immaculately maintained and decorated split foyer house with an oversized teen/in-law suite on the lower level, upgraded lighting, added shower doors and completely upgraded master bath with tiled shower. Wired with Fiber Internet - excellent for work-from-home! Back yard slopes gently into a small creek at the property line. It’s a wildlife enthusiast’s dream! Just a short drive to shopping, restaurants and hospitals or to Lake Lanier! Seller recently installed solar panels on the roof, which will save you $100’s on the power bill. The Solar panels can provide power for up to 4 DAYS in case of an outage! They will provide all the info at closing.
Location
State GA
County Hall
Lake Name None
Rooms
Bedroom Description In-Law Floorplan, Oversized Master, Sitting Room
Other Rooms Shed(s)
Basement Daylight, Driveway Access, Finished, Finished Bath, Interior Entry, Partial
Main Level Bedrooms 3
Dining Room None
Interior
Interior Features Entrance Foyer, Entrance Foyer 2 Story, High Ceilings 9 ft Lower, High Ceilings 9 ft Upper, Low Flow Plumbing Fixtures, Tray Ceiling(s), Walk-In Closet(s)
Heating Central, Zoned
Cooling Ceiling Fan(s), Central Air
Flooring Carpet, Vinyl
Fireplaces Number 1
Fireplaces Type Family Room, Gas Starter, Wood Burning Stove
Window Features Insulated Windows
Appliance Dishwasher, Electric Range, Electric Water Heater, Microwave
Laundry Laundry Room, Lower Level
Exterior
Exterior Feature None
Parking Features Drive Under Main Level, Driveway, Garage, Garage Door Opener, Garage Faces Front
Garage Spaces 2.0
Fence Back Yard, Chain Link
Pool None
Community Features None
Utilities Available Cable Available, Electricity Available, Phone Available, Underground Utilities, Water Available
Waterfront Description None
View Rural
Roof Type Composition, Shingle
Street Surface Asphalt
Accessibility None
Handicap Access None
Porch Rear Porch
Total Parking Spaces 2
Building
Lot Description Back Yard, Creek On Lot, Cul-De-Sac, Front Yard, Landscaped, Sloped
Story Two
Foundation Slab
Sewer Septic Tank
Water Public
Architectural Style Traditional
Level or Stories Two
Structure Type Vinyl Siding
New Construction No
Construction Status Resale
Schools
Elementary Schools Sugar Hill - Hall
Middle Schools East Hall
High Schools East Hall
Others
Senior Community no
Restrictions false
Tax ID 15002 000078
Acceptable Financing Cash, Conventional
Listing Terms Cash, Conventional
Special Listing Condition None
Read Less

Bought with La Rosa Realty Georgia
Get More Information




