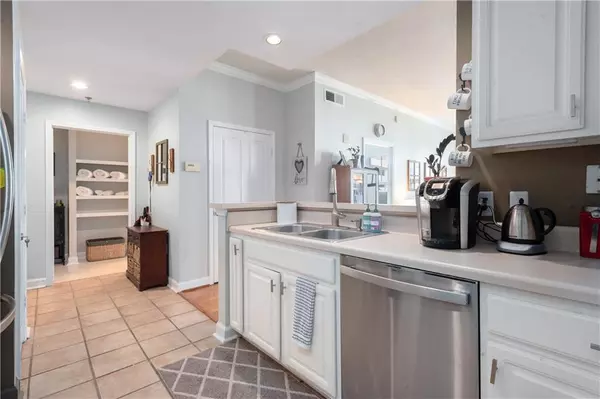For more information regarding the value of a property, please contact us for a free consultation.
1101 Juniper ST NE #204 Atlanta, GA 30309
Want to know what your home might be worth? Contact us for a FREE valuation!

Our team is ready to help you sell your home for the highest possible price ASAP
Key Details
Sold Price $380,000
Property Type Condo
Sub Type Condominium
Listing Status Sold
Purchase Type For Sale
Square Footage 1,161 sqft
Price per Sqft $327
Subdivision Park Central
MLS Listing ID 7043244
Sold Date 05/31/22
Style High Rise (6 or more stories)
Bedrooms 2
Full Baths 2
Construction Status Resale
HOA Fees $504
HOA Y/N Yes
Year Built 1999
Annual Tax Amount $3,253
Tax Year 2021
Lot Size 1,176 Sqft
Acres 0.027
Property Description
Here it is. A 2 bedroom 2 bathroom in the heart of Midtown with 2 parking spaces for under $370,000! Wonderful Park Central building in a stellar Midtown location. Walk to new Colony Square, Piedmont Park and MARTA. This home has new carpet in the bedrooms and is tucked on the quiet side of the building overlooking the pool. Common areas were recently refreshed and the amenities are top notch. They include, Concierge, Indoor and outdoor pools, fitness and a business center. Park Central also has Google Fiber available. This home is ready for your personal touches. Storage unit also included
Location
State GA
County Fulton
Lake Name None
Rooms
Bedroom Description Master on Main, Roommate Floor Plan, Split Bedroom Plan
Other Rooms None
Basement None
Main Level Bedrooms 2
Dining Room Open Concept
Interior
Interior Features High Speed Internet
Heating Central
Cooling Central Air
Flooring Carpet, Hardwood
Fireplaces Type None
Window Features Insulated Windows
Appliance Dishwasher, Disposal, Dryer
Laundry Other
Exterior
Exterior Feature Balcony
Garage Assigned, Garage
Garage Spaces 2.0
Fence None
Pool In Ground, Indoor
Community Features Business Center, Catering Kitchen, Clubhouse, Concierge, Fitness Center, Homeowners Assoc
Utilities Available Cable Available, Electricity Available, Phone Available, Sewer Available, Water Available
Waterfront Description None
View City
Roof Type Composition
Street Surface Asphalt
Accessibility Accessible Elevator Installed
Handicap Access Accessible Elevator Installed
Porch Covered
Total Parking Spaces 2
Private Pool false
Building
Lot Description Other
Story One
Foundation Concrete Perimeter
Sewer Public Sewer
Water Public
Architectural Style High Rise (6 or more stories)
Level or Stories One
Structure Type Stucco, Synthetic Stucco
New Construction No
Construction Status Resale
Schools
Elementary Schools Springdale Park
Middle Schools David T Howard
High Schools Midtown
Others
HOA Fee Include Door person, Maintenance Structure, Maintenance Grounds, Pest Control, Receptionist, Reserve Fund, Swim/Tennis, Termite
Senior Community no
Restrictions true
Tax ID 17 010600065240
Ownership Condominium
Financing yes
Special Listing Condition None
Read Less

Bought with Ansley Real Estate
Get More Information




