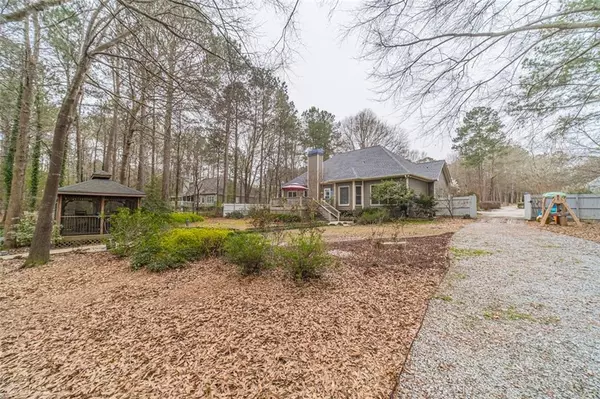For more information regarding the value of a property, please contact us for a free consultation.
1691 OCONEE CROSSING CIR Bogart, GA 30622
Want to know what your home might be worth? Contact us for a FREE valuation!

Our team is ready to help you sell your home for the highest possible price ASAP
Key Details
Sold Price $495,000
Property Type Single Family Home
Sub Type Single Family Residence
Listing Status Sold
Purchase Type For Sale
Square Footage 2,034 sqft
Price per Sqft $243
Subdivision Oconee Crossing
MLS Listing ID 7016981
Sold Date 05/31/22
Style Traditional
Bedrooms 4
Full Baths 2
Construction Status Resale
HOA Fees $400
HOA Y/N Yes
Year Built 1994
Annual Tax Amount $2,959
Tax Year 2021
Lot Size 1.113 Acres
Acres 1.113
Property Description
Amazing and hard to find ranch style home located just off of Highway 78 in the desirable North Oconee School District on a beautiful, private and wooded 1+ acre lot in a neighborhood with a pool, perfect for upcoming summer breaks! Property has a total of 4 car covered garage parking! The detached 2 car garage with power is ideal for the car enthusiast or makes the perfect workshop or home gym with a finished loft above that is climate controlled making a home away from home office, teen suite, man cave/she-shed. Enjoy easy access to the garage by a gravel driveway from the main driveway all the way back to this garage. The home features energy efficient spray home foam insulation throughout the attic and even in the detached garage loft. Home has a 2 year old roof still under warranty and the new HVAC has been configured to run efficiently and increase the overall lifespan of the house. Plus you can enjoy the new UV filter on the HVAC which will drastically improve the air quality! Property is equipped with plenty of room to park a camper or RV and has an outdoor power supply suitable for such. This move in ready rambler will leave you ready to settle down and start enjoying life. Front the welcoming covered porch, this home opens to faux wood laminate flooring throughout the entire main level *except for two bedrooms*. Formal dining room open to the spacious great room and foyer create a very bright and airy living space. The kitchen has a bayed breakfast nook, beautiful stained cabinets, Corian countertops, tile backsplash, pantry and sleek stainless steel appliances including the refrigerator! Home offers a popular split bedroom plan with 2 spacious guest rooms shared by a full bathroom, recently renovated with tile flooring. The owners suite is quite the retreat featuring the same laminate wood floors and a beautifully renovated bathroom boasting of new tile flooring, double vanities with granite countertops, walk-in glass and tiled shower with 3 shower heads plus a spacious walk-in closet with laminate wood flooring. Enjoy extra flex space from the finished heated and cooled bonus room over the garage ideal for home office/craft room, 4th bedroom, media room, play room.. if you can imagine it, you can make it happen at this property. The laundry room off the garage makes a great mud space with tile flooring and utility sink. Outside this property offers tranquil living from the front yard to the back. From the newly resurfaced back deck to the enclosed screened gazebo you can enjoy nature and soak up all mother nature has to offer. Feel at peace and unwind whether you love plants and gardening, need a new fenced space for the pets or children to play, or just want to feel like you have your own oasis in the midst of busy everyday life, this can be your own private escape. Ideal location convenient to Hwy 78 and just a short golf cart ride to Striplings, the charming general store that boasts a full-service butcher shop, world famous sausage and jerky, and unique Southern specialties that you can only get in one place. Great schools, great location, and an amazing place to call HOME.
Location
State GA
County Oconee
Lake Name None
Rooms
Bedroom Description Master on Main, Split Bedroom Plan
Other Rooms Gazebo, Garage(s)
Basement None
Main Level Bedrooms 3
Dining Room Separate Dining Room, Open Concept
Interior
Interior Features High Ceilings 9 ft Main, Double Vanity, Entrance Foyer, Permanent Attic Stairs, Vaulted Ceiling(s), Walk-In Closet(s)
Heating Central, Electric
Cooling Ceiling Fan(s), Central Air
Flooring Laminate, Ceramic Tile, Carpet
Fireplaces Number 1
Fireplaces Type Great Room
Window Features Double Pane Windows, Insulated Windows
Appliance Dishwasher, Microwave, Refrigerator, Electric Range, Electric Water Heater
Laundry In Hall, Laundry Room, Mud Room, Main Level
Exterior
Exterior Feature Private Yard, Storage
Parking Features Attached, Garage Door Opener, Detached, Garage, Level Driveway, Garage Faces Side, RV Access/Parking
Garage Spaces 4.0
Fence Fenced, Back Yard, Privacy
Pool None
Community Features Homeowners Assoc, Pool
Utilities Available Electricity Available, Phone Available, Underground Utilities, Water Available
Waterfront Description None
View Trees/Woods
Roof Type Composition
Street Surface Paved
Accessibility None
Handicap Access None
Porch Covered, Front Porch, Deck
Total Parking Spaces 4
Building
Lot Description Back Yard, Level, Landscaped, Front Yard, Wooded, Private
Story One and One Half
Foundation Slab
Sewer Septic Tank
Water Public
Architectural Style Traditional
Level or Stories One and One Half
Structure Type Brick Front, HardiPlank Type
New Construction No
Construction Status Resale
Schools
Elementary Schools Rocky Branch
Middle Schools Malcom Bridge
High Schools North Oconee
Others
HOA Fee Include Swim/Tennis
Senior Community no
Restrictions false
Tax ID A 02B 007C
Acceptable Financing Cash, Conventional
Listing Terms Cash, Conventional
Special Listing Condition None
Read Less

Bought with Greater Athens Properties
Get More Information




