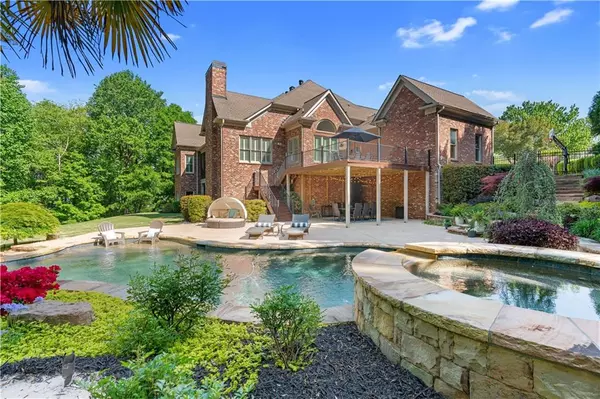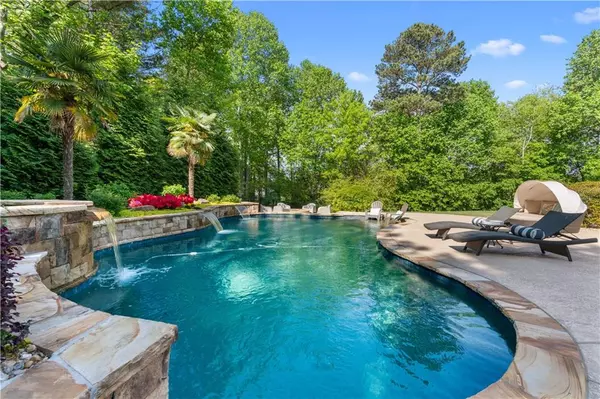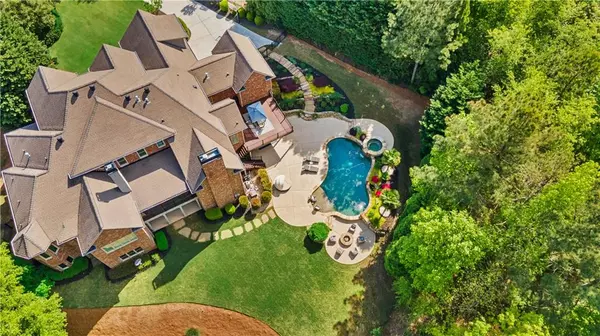For more information regarding the value of a property, please contact us for a free consultation.
3045 Wills Mill RD Cumming, GA 30041
Want to know what your home might be worth? Contact us for a FREE valuation!

Our team is ready to help you sell your home for the highest possible price ASAP
Key Details
Sold Price $1,915,000
Property Type Single Family Home
Sub Type Single Family Residence
Listing Status Sold
Purchase Type For Sale
Square Footage 9,211 sqft
Price per Sqft $207
Subdivision Creekstone Estates
MLS Listing ID 7038495
Sold Date 06/01/22
Style Traditional
Bedrooms 6
Full Baths 6
Half Baths 2
Construction Status Resale
HOA Fees $1,700
HOA Y/N Yes
Year Built 2005
Annual Tax Amount $12,846
Tax Year 2021
Lot Size 0.790 Acres
Acres 0.79
Property Description
CREEKSTONE ESTATES - This TURN-KEY, MOVE-IN READY remodeled home defines luxury with over $700K IN RECENT IMPROVEMENTS! * CONVENIENT TO LOCAL AMENITIES, GREENWAY, DINING & SHOPPING * Impressive in quality and spacious in design, the 6 bedroom 8 bath home on a finished terrace level offers something for everyone and a POOL & SPA to be enjoyed by all! MASTER ON MAIN with an ADDITIONAL BEDROOM ON MAIN makes this floor plan unique and highly sought after in one of South Forsyth's most desirable SWIM/TENNIS communities. The moment you step inside BEAUTIFUL HARDWOOD FLOORS are admired along with the flawlessly designed interior filled with texture and just the right amount of trim detail. The COMPLETELY RECONSTRUCTED KITCHEN is exactly what you're looking for with NEW CABINETRY, QUARTZ COUNTERTOPS, CUSTOM PANTRY, PROFESSIONAL GAS RANGE, and VIEWS TO THE KEEPING ROOM. MASTER SUITE WAS ALSO PROFESSIONALLY REMODELED WITH CUSTOM CLOSETS, MARBLE TILE BATHROOM FLOORS AND SHOWER, NEW CABINETRY, AND A FREESTANDING TUB. Upstairs you'll find 3 additional en-suite bedrooms with UPDATED BATHROOMS and study/lounge multipurpose room with built-in computer desks. On the terrace level, you'll find a quality finished area with an abundance of space and flexibility for AN IN-LAW SUITE! A home gym, additional family room, media room and full bathroom provide easy access to the PRIVATE BACKYARD where the perfect placement of the pool provides access to LUSH GREENSPACE and numerous OUTDOOR ENTERTAINING AREAS! *NEW HVAC, WATER HEATERS, HOME AUDIO SYSTEM, NEW WINDOWS, NEW EXTERIOR PAINT - too many upgrades to list, reach out for a complete list! **Creekstone Estates is an active tennis community complete with access to a tennis pro and pro shop. Swim teams for all age levels, sport court, walking trails, lakes and newly designed clubhouse make this the perfect place to call home! Minutes from Halcyon, the Greenway, hospitals, and highway!** FACT - The back lot line of this home is Alpharetta!! 10 Minutes from downtown Alpharetta, enjoy the all the fun with Forsyth County taxes!!
Location
State GA
County Forsyth
Lake Name None
Rooms
Bedroom Description Oversized Master, Sitting Room
Other Rooms None
Basement Daylight, Driveway Access, Exterior Entry, Finished, Finished Bath, Full
Main Level Bedrooms 2
Dining Room Seats 12+, Separate Dining Room
Interior
Interior Features Bookcases
Heating Forced Air
Cooling Ceiling Fan(s)
Flooring Carpet, Ceramic Tile, Hardwood
Fireplaces Number 2
Fireplaces Type Keeping Room, Outside
Window Features Double Pane Windows, Insulated Windows
Appliance Dishwasher, Double Oven, Gas Cooktop, Range Hood, Refrigerator, Other
Laundry Laundry Room, Main Level, Mud Room
Exterior
Exterior Feature Private Yard, Other
Parking Features Attached, Garage, Garage Faces Side, Kitchen Level
Garage Spaces 3.0
Fence Fenced
Pool Heated, In Ground
Community Features Clubhouse, Fitness Center, Homeowners Assoc, Lake, Near Schools, Near Shopping, Near Trails/Greenway, Pool, Tennis Court(s)
Utilities Available Cable Available, Electricity Available, Natural Gas Available, Phone Available, Sewer Available, Underground Utilities, Water Available
Waterfront Description None
View Other
Roof Type Composition
Street Surface Asphalt
Accessibility None
Handicap Access None
Porch Covered, Deck, Screened
Total Parking Spaces 3
Private Pool true
Building
Lot Description Landscaped, Private
Story Three Or More
Foundation Concrete Perimeter
Sewer Public Sewer
Water Public
Architectural Style Traditional
Level or Stories Three Or More
Structure Type Brick 4 Sides
New Construction No
Construction Status Resale
Schools
Elementary Schools Shiloh Point
Middle Schools Piney Grove
High Schools Denmark High School
Others
Senior Community no
Restrictions false
Tax ID 087 486
Special Listing Condition None
Read Less

Bought with Century 21 Results
Get More Information




