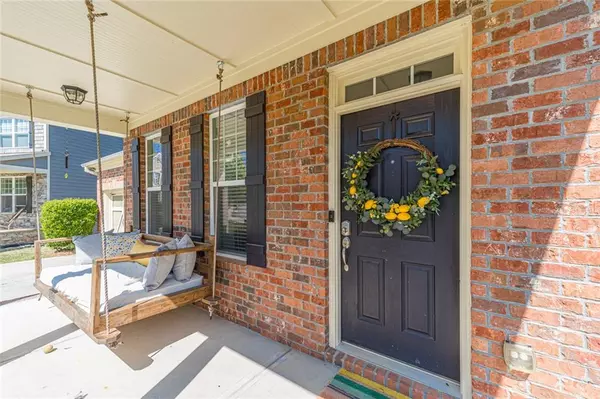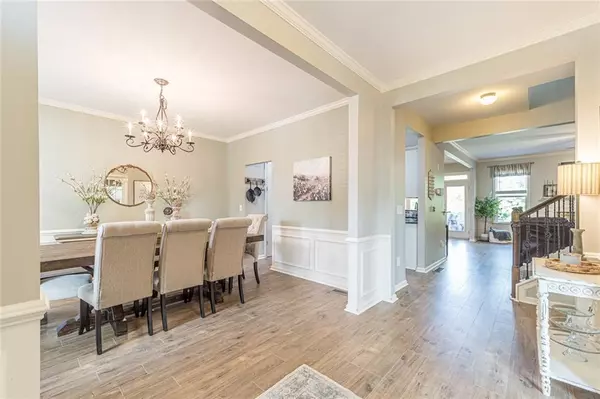For more information regarding the value of a property, please contact us for a free consultation.
121 Mary Wallace WAY Dallas, GA 30157
Want to know what your home might be worth? Contact us for a FREE valuation!

Our team is ready to help you sell your home for the highest possible price ASAP
Key Details
Sold Price $500,000
Property Type Single Family Home
Sub Type Single Family Residence
Listing Status Sold
Purchase Type For Sale
Square Footage 3,203 sqft
Price per Sqft $156
Subdivision Rosewood Park
MLS Listing ID 7040928
Sold Date 06/03/22
Style Craftsman, Traditional
Bedrooms 5
Full Baths 3
Construction Status Resale
HOA Fees $525
HOA Y/N Yes
Year Built 2013
Annual Tax Amount $4,011
Tax Year 2021
Lot Size 0.320 Acres
Acres 0.32
Property Description
Welcome home to your slice of paradise! This 5 bedroom, 3 bath home has been well updated to suit the discerning buyer. No carpet - all plank flooring! Neutral color palette throughout! Entrance foyer is flanked by formal dining room and an office with French doors for WFH privacy. Guest bedroom and full bath with shiplap, tile, and walk-in shower on main! Kitchen has been updated with painted cabinets, hardware, and gorgeous brick backsplash! Family room features a beautiful accent wall and bricked fireplace. Iron spindled staircase. Upstairs primary bedroom is oversized with large spa bath and huge walk in closet! Three spare bedrooms, one makes a great suite or playroom - all with walk-in closets! Hall bath has double vanities! Large laundry w/ folding/hanging station upstairs as well. Basement is stubbed for a bath. Enclosed 12 ft x 21 ft back deck with electric fireplace w/ mantel, tv, beadboard ceiling, recessed lighting - ready for screening - leads to 12 x 12 grilling deck. Backyard has been terraced with curved retaining walls, stairs, fire pit, play equipment, and is fenced. Property extends beyond back fence line.
Location
State GA
County Paulding
Lake Name None
Rooms
Bedroom Description Oversized Master, Split Bedroom Plan
Other Rooms None
Basement Bath/Stubbed, Full, Unfinished
Main Level Bedrooms 1
Dining Room Separate Dining Room
Interior
Interior Features Double Vanity, Entrance Foyer, High Ceilings 9 ft Main, High Ceilings 9 ft Upper, High Ceilings 10 ft Lower, Tray Ceiling(s), Walk-In Closet(s)
Heating Central, Oil
Cooling Central Air
Flooring Ceramic Tile, Laminate
Fireplaces Number 1
Fireplaces Type Family Room, Gas Starter
Window Features Double Pane Windows
Appliance Dishwasher, Disposal, Double Oven, Electric Range, Microwave
Laundry Upper Level
Exterior
Exterior Feature Private Yard
Parking Features Garage, Garage Faces Front, Kitchen Level
Garage Spaces 2.0
Fence Back Yard, Fenced, Privacy, Wood
Pool None
Community Features Homeowners Assoc, Near Schools, Near Shopping, Playground, Pool, Sidewalks, Street Lights
Utilities Available Electricity Available, Natural Gas Available, Sewer Available, Underground Utilities, Water Available
Waterfront Description None
View Trees/Woods
Roof Type Composition
Street Surface Paved
Accessibility None
Handicap Access None
Porch Covered, Enclosed
Total Parking Spaces 2
Building
Lot Description Back Yard, Front Yard, Landscaped
Story Two
Foundation Concrete Perimeter
Sewer Public Sewer
Water Public
Architectural Style Craftsman, Traditional
Level or Stories Two
Structure Type Brick Front, Cement Siding
New Construction No
Construction Status Resale
Schools
Elementary Schools Roland W. Russom
Middle Schools East Paulding
High Schools North Paulding
Others
HOA Fee Include Maintenance Grounds, Reserve Fund, Swim/Tennis
Senior Community no
Restrictions false
Tax ID 080959
Special Listing Condition None
Read Less

Bought with RE/MAX Unlimited
Get More Information




