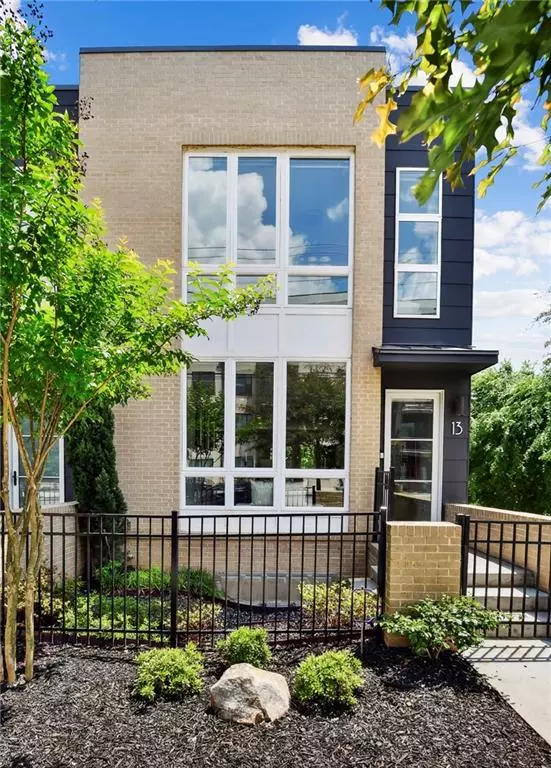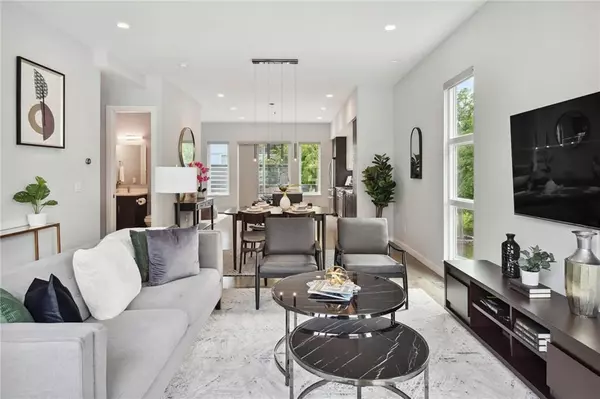For more information regarding the value of a property, please contact us for a free consultation.
1463 LA FRANCE ST NE #13 Atlanta, GA 30307
Want to know what your home might be worth? Contact us for a FREE valuation!

Our team is ready to help you sell your home for the highest possible price ASAP
Key Details
Sold Price $625,000
Property Type Townhouse
Sub Type Townhouse
Listing Status Sold
Purchase Type For Sale
Square Footage 2,124 sqft
Price per Sqft $294
Subdivision 1463 La France
MLS Listing ID 7034596
Sold Date 06/01/22
Style Contemporary/Modern
Bedrooms 3
Full Baths 3
Half Baths 1
Construction Status Resale
HOA Y/N Yes
Year Built 2017
Annual Tax Amount $169
Tax Year 2020
Lot Size 1,306 Sqft
Acres 0.03
Property Description
Stunning modern end unit townhouse w/private courtyard in hot Edgewood across from the new Retail at LaFrance and steps from Pratt-Pullman District and the PATH. Beautiful light filled plan with floor-to-ceiling windows, private walled/gated front courtyard. Big owners suite with double closets, and spa-bath. Secondary bedrooms are both ensuite and have walk-in closets. 3rd Bedroom on finished terrace is currently open and perfect den/media room but could easily be closed off for use as 3rd BR. 2-car garage. Tasteful finishes throughout and all the upgrades including site-finished hardwoods, high ceilings. Huge kitchen with breakfast bar, quartz counters, Bosch & Kitchen Aid appliances, and soft-close custom cabinets. Private rear deck off the kitchen/keeping area is perfect for grilling & container gardening. All this in the heart of Egewood close to Edgewood Shopping, Candler Park, the future trolley path, and everything intown living has to offer!
Location
State GA
County Dekalb
Lake Name None
Rooms
Bedroom Description Oversized Master, Other
Other Rooms None
Basement Daylight
Dining Room Open Concept, Seats 12+
Interior
Interior Features Double Vanity, High Ceilings 9 ft Main, High Speed Internet, His and Hers Closets, Walk-In Closet(s), Other
Heating Central, Electric
Cooling Ceiling Fan(s)
Flooring Hardwood
Fireplaces Type None
Window Features Insulated Windows
Appliance Dishwasher, Disposal, ENERGY STAR Qualified Appliances, Gas Cooktop, Gas Range, Gas Water Heater, Microwave, Refrigerator
Laundry Laundry Room, Upper Level
Exterior
Exterior Feature Balcony, Private Front Entry, Private Rear Entry
Garage Attached, Drive Under Main Level, Garage, Garage Faces Rear
Garage Spaces 2.0
Fence Front Yard, Wrought Iron
Pool None
Community Features Near Beltline, Near Marta, Near Schools, Near Shopping, Near Trails/Greenway, Park, Playground, Public Transportation, Restaurant, Sidewalks, Street Lights
Utilities Available Cable Available, Electricity Available, Sewer Available, Underground Utilities, Water Available
Waterfront Description None
View City, Other
Roof Type Composition
Street Surface Paved
Accessibility None
Handicap Access None
Porch Deck, Rear Porch
Total Parking Spaces 2
Building
Lot Description Front Yard, Landscaped
Story Three Or More
Foundation See Remarks
Sewer Public Sewer
Water Public
Architectural Style Contemporary/Modern
Level or Stories Three Or More
Structure Type Brick 4 Sides
New Construction No
Construction Status Resale
Schools
Elementary Schools Fred A. Toomer
Middle Schools Martin L. King Jr.
High Schools Maynard Jackson
Others
HOA Fee Include Insurance, Maintenance Structure, Maintenance Grounds, Pest Control, Reserve Fund, Termite
Senior Community no
Restrictions true
Tax ID 15 210 03 237
Ownership Condominium
Financing no
Special Listing Condition None
Read Less

Bought with Avenue Realty, Inc.
Get More Information




