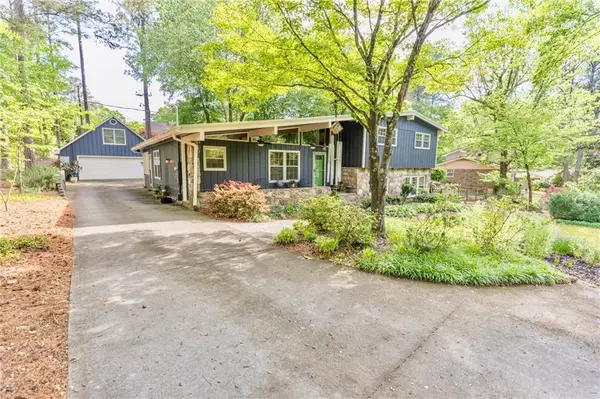For more information regarding the value of a property, please contact us for a free consultation.
107 Lisa LN Carrollton, GA 30117
Want to know what your home might be worth? Contact us for a FREE valuation!

Our team is ready to help you sell your home for the highest possible price ASAP
Key Details
Sold Price $350,000
Property Type Single Family Home
Sub Type Single Family Residence
Listing Status Sold
Purchase Type For Sale
Square Footage 2,652 sqft
Price per Sqft $131
Subdivision Holley Heights
MLS Listing ID 7032629
Sold Date 06/01/22
Style Contemporary/Modern, Traditional
Bedrooms 4
Full Baths 3
Construction Status Resale
HOA Y/N No
Year Built 1975
Annual Tax Amount $2,080
Tax Year 2021
Lot Size 0.400 Acres
Acres 0.4
Property Description
Easy Living! This Contemporary Split Level Home is Conveniently Located. 4 Bedrooms, 3 Full Updated Baths & Finished Basement. Main Level features Open Floor Plan with Vaulted Ceilings. Clerestory Windows provide Great Natural Light and Views. Spacious Kitchen including Stainless Steel Appliances & White Cabinets. Family Room has Fireplace and Built-ins. Beautiful Sunroom with Dedicated Split System HVAC. Oversized Master Bedroom boasts Recently Updated En Suite. Generous Secondary Bedrooms. Modern Guest Bath with Double Vanity & Quartz Counters. Finished Basement with Common Area, Large Private Bedroom/Den and Full Bath. Detached Garage with Workshop, Extra Storage & Large Finished Room above Garage Perfect for Home Office or Studio. Separate Outbuilding for Additional Storage. Completely Fenced Backyard with Room to Play. Must See Landscaping features Seasonal Plantings for Year Round Interest. 2015 Metal Roof. 2020 High Efficiency 3 Zone HVAC System. 2020 50 Gallon Water Heater. 2022 Garage Door. 2019 New Breaker Box, Electrical & Whole Home Surge Protector. Holley Heights is a Vibrant Neighborhood with a Short Walk to the Green Belt, Hobbs Farm, Lake Carroll & Lakeshore Park. Convenient to Bypass, Carrollton Square & UWG.
Location
State GA
County Carroll
Lake Name None
Rooms
Bedroom Description Oversized Master
Other Rooms Outbuilding
Basement Exterior Entry, Finished, Finished Bath, Interior Entry
Dining Room Open Concept, Separate Dining Room
Interior
Interior Features Bookcases, Cathedral Ceiling(s), Entrance Foyer
Heating Central, Forced Air, Zoned
Cooling Ceiling Fan(s), Central Air, Zoned
Flooring Carpet, Ceramic Tile
Fireplaces Number 1
Fireplaces Type Family Room
Window Features Insulated Windows
Appliance Dishwasher
Laundry Laundry Room
Exterior
Exterior Feature Private Rear Entry, Private Yard, Rain Gutters, Storage
Parking Features Detached, Driveway, Garage, Kitchen Level, Level Driveway
Garage Spaces 2.0
Fence Back Yard, Fenced
Pool None
Community Features None
Utilities Available Cable Available, Electricity Available, Natural Gas Available, Phone Available, Sewer Available, Water Available
Waterfront Description None
View Other
Roof Type Metal
Street Surface Asphalt
Accessibility None
Handicap Access None
Porch Covered, Front Porch
Total Parking Spaces 2
Building
Lot Description Back Yard, Landscaped
Story Multi/Split
Foundation Concrete Perimeter
Sewer Public Sewer
Water Public
Architectural Style Contemporary/Modern, Traditional
Level or Stories Multi/Split
Structure Type Frame, Wood Siding
New Construction No
Construction Status Resale
Schools
Elementary Schools Carrollton
Middle Schools Carrollton Jr.
High Schools Carrollton
Others
Senior Community no
Restrictions false
Tax ID C04 0190060
Acceptable Financing Cash, Conventional
Listing Terms Cash, Conventional
Special Listing Condition None
Read Less

Bought with Metro West Realty Group, LLC.
Get More Information




