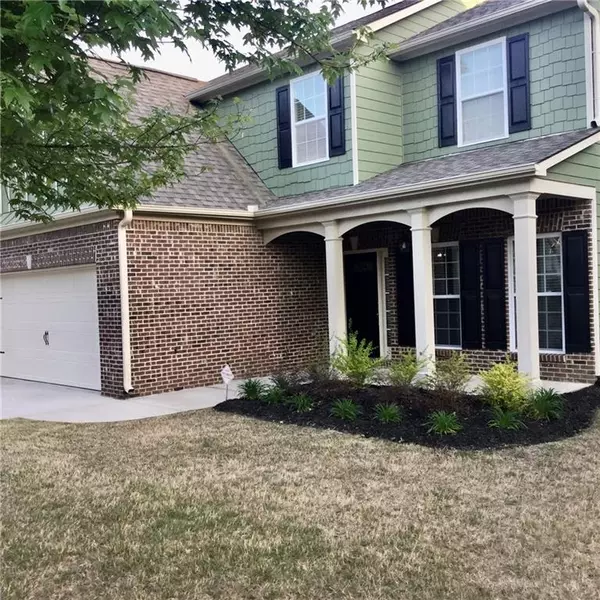For more information regarding the value of a property, please contact us for a free consultation.
4045 Brightmore DR Austell, GA 30106
Want to know what your home might be worth? Contact us for a FREE valuation!

Our team is ready to help you sell your home for the highest possible price ASAP
Key Details
Sold Price $420,000
Property Type Single Family Home
Sub Type Single Family Residence
Listing Status Sold
Purchase Type For Sale
Square Footage 2,872 sqft
Price per Sqft $146
Subdivision Stonebrook
MLS Listing ID 7031840
Sold Date 05/20/22
Style Craftsman, Traditional
Bedrooms 4
Full Baths 2
Half Baths 1
Construction Status Resale
HOA Fees $400
HOA Y/N Yes
Year Built 2006
Annual Tax Amount $2,078
Tax Year 2021
Lot Size 9,583 Sqft
Acres 0.22
Property Description
Impeccable craftsman style home with opulent upgrades is a buyer's dream! Purchase this spacious, meticulously kempt home with an extra level of confidence. This stunner boasts a 2018 roof, month-old water heater, 2021 energy efficient windows, wooden privacy fence installed in 2020 and re-stained this year, new immaculate hardwoods on the main, new carpet (with luxury Nike padding) upstairs, new garaged door, new electric switches, professional landscaping, plantation shutters, custom cabinetry, and so much more! If the beautiful granite countertops in the kitchen don't WOW you wait until you see the bathrooms counter tops. This open floor plan and custom lighting features beg to be an entertainment hub. The main level features a mud room, large dining room, formal living room, open kitchen with a farmers sink, family room with a fireplace, and a foyer with vaulted ceilings. Spacious upstairs layout makes this home perfect for a growing family or guests. The large master bedroom and the spa like bathroom is complete with separate shower and soak tub. The walk in closets and expansive storage areas make keeping this home tidy effortless. Trust me, you will won't to miss this one! Multiple offers buyer will make a final decision on Thursday 04/21/2022.
Location
State GA
County Cobb
Lake Name None
Rooms
Bedroom Description Oversized Master, Roommate Floor Plan
Other Rooms None
Basement None
Dining Room Seats 12+
Interior
Interior Features Double Vanity, Entrance Foyer 2 Story, High Ceilings 9 ft Lower, Walk-In Closet(s)
Heating Central
Cooling Ceiling Fan(s), Central Air
Flooring Carpet, Ceramic Tile, Hardwood
Fireplaces Number 1
Fireplaces Type Gas Starter, Living Room
Window Features Plantation Shutters
Appliance Dishwasher, Disposal, Gas Range, Gas Water Heater, Microwave, Refrigerator, Self Cleaning Oven
Laundry Mud Room, Upper Level
Exterior
Exterior Feature Private Yard, Rain Gutters
Parking Features Driveway, Garage, Garage Door Opener, Garage Faces Front
Garage Spaces 2.0
Fence Back Yard, Privacy, Wood
Pool None
Community Features Homeowners Assoc, Near Shopping, Playground, Pool, Sidewalks, Street Lights, Tennis Court(s)
Utilities Available Cable Available, Electricity Available, Natural Gas Available, Sewer Available, Underground Utilities, Water Available
Waterfront Description None
View Other
Roof Type Composition
Street Surface Paved
Accessibility None
Handicap Access None
Porch Covered, Front Porch, Patio
Total Parking Spaces 2
Building
Lot Description Back Yard, Front Yard, Landscaped, Level, Private
Story Two
Foundation Slab
Sewer Public Sewer
Water Public
Architectural Style Craftsman, Traditional
Level or Stories Two
Structure Type Brick Front, Frame
New Construction No
Construction Status Resale
Schools
Elementary Schools Clarkdale
Middle Schools Garrett
High Schools South Cobb
Others
HOA Fee Include Swim/Tennis
Senior Community no
Restrictions false
Tax ID 18013900760
Ownership Fee Simple
Acceptable Financing Cash, Conventional
Listing Terms Cash, Conventional
Financing no
Special Listing Condition None
Read Less

Bought with EXP Realty, LLC.
Get More Information




