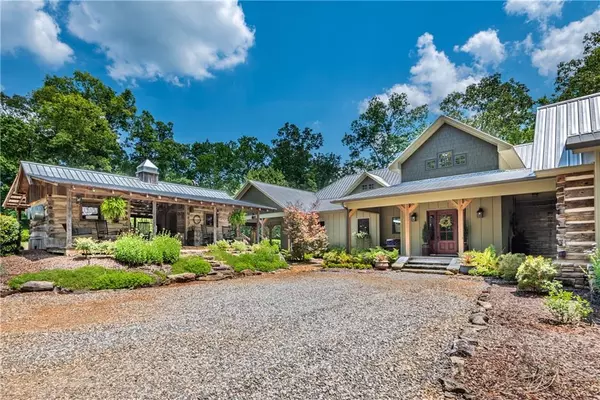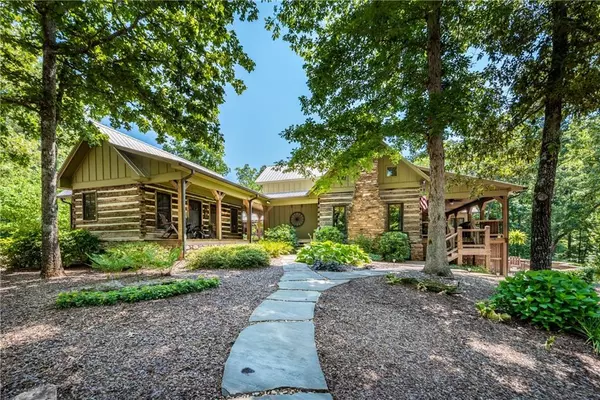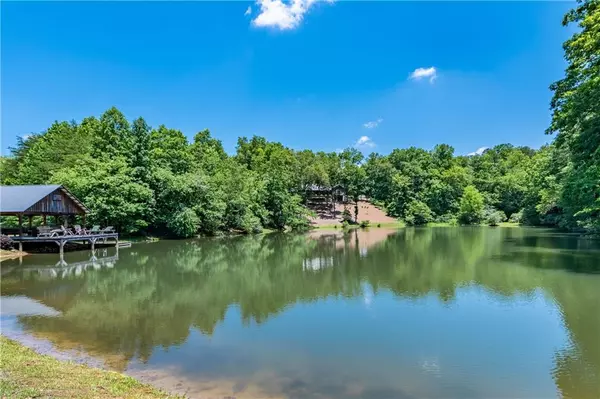For more information regarding the value of a property, please contact us for a free consultation.
2466 Asbury Mill RD Cleveland, GA 30528
Want to know what your home might be worth? Contact us for a FREE valuation!

Our team is ready to help you sell your home for the highest possible price ASAP
Key Details
Sold Price $2,600,000
Property Type Single Family Home
Sub Type Single Family Residence
Listing Status Sold
Purchase Type For Sale
Square Footage 3,334 sqft
Price per Sqft $779
MLS Listing ID 6988335
Sold Date 06/03/22
Style Cabin, Country, Rustic
Bedrooms 4
Full Baths 3
Half Baths 1
Construction Status Resale
HOA Y/N No
Year Built 2013
Annual Tax Amount $3,206
Tax Year 2020
Lot Size 39.290 Acres
Acres 39.29
Property Description
Welcome to the privacy of 39.29+/- acres in the North Georgia Mountains with 12+ acres in open fields and the remainder heavily wooded. The custom crafted home is a series of antique structures centered around a log cabin circa 1840. This private setting lends to the peace and tranquility of your dream location. Relax on one of the covered porches, decks, patios, by the firepit or under the 30 X 40 pavilion with dock and enjoy the view of the 2+/- acre lake. Please click on video link for a narrated tour!
Location
State GA
County White
Lake Name Other
Rooms
Bedroom Description Master on Main, Oversized Master, Roommate Floor Plan
Other Rooms Barn(s), Carriage House, Guest House, Outbuilding, Shed(s), Workshop
Basement Daylight, Exterior Entry, Finished, Finished Bath, Full, Interior Entry
Main Level Bedrooms 3
Dining Room Open Concept
Interior
Interior Features Beamed Ceilings, Cathedral Ceiling(s), Double Vanity, Entrance Foyer, Entrance Foyer 2 Story, High Ceilings 9 ft Lower, High Ceilings 9 ft Main, High Ceilings 9 ft Upper, High Speed Internet, Walk-In Closet(s), Other
Heating Central, Propane
Cooling Ceiling Fan(s), Central Air
Flooring Carpet, Ceramic Tile, Hardwood
Fireplaces Number 1
Fireplaces Type Family Room, Gas Starter, Glass Doors, Wood Burning Stove
Window Features Insulated Windows
Appliance Dishwasher, Double Oven, Dryer, Gas Cooktop, Microwave, Refrigerator, Washer
Laundry Laundry Room, Main Level, Mud Room
Exterior
Exterior Feature Awning(s), Gas Grill, Private Front Entry, Private Yard
Parking Features Carport, Driveway
Fence None
Pool None
Community Features Fishing, Gated, Guest Suite, Lake
Utilities Available Electricity Available, Phone Available, Water Available
Waterfront Description Pond
View Lake, Mountain(s), Rural
Roof Type Metal
Street Surface Asphalt
Accessibility None
Handicap Access None
Porch Covered, Deck, Front Porch, Patio
Total Parking Spaces 2
Building
Lot Description Back Yard, Creek On Lot, Front Yard, Lake/Pond On Lot, Landscaped, Private
Story Three Or More
Foundation Concrete Perimeter
Sewer Septic Tank
Water Private
Architectural Style Cabin, Country, Rustic
Level or Stories Three Or More
Structure Type Frame, Log, Stone
New Construction No
Construction Status Resale
Schools
Elementary Schools Jack P. Nix
Middle Schools White County
High Schools White County
Others
Senior Community no
Restrictions false
Tax ID 021 078
Special Listing Condition None
Read Less

Bought with United Country- Talking Rock Realty
Get More Information




