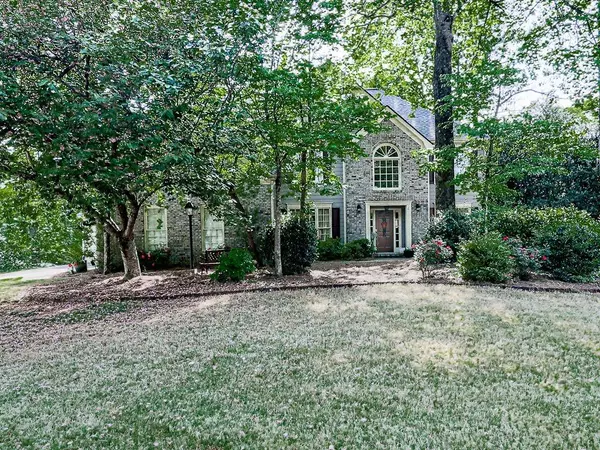For more information regarding the value of a property, please contact us for a free consultation.
519 Summer TER Woodstock, GA 30189
Want to know what your home might be worth? Contact us for a FREE valuation!

Our team is ready to help you sell your home for the highest possible price ASAP
Key Details
Sold Price $515,000
Property Type Single Family Home
Sub Type Single Family Residence
Listing Status Sold
Purchase Type For Sale
Square Footage 2,864 sqft
Price per Sqft $179
Subdivision Summerchase
MLS Listing ID 7036462
Sold Date 06/08/22
Style Traditional
Bedrooms 4
Full Baths 2
Half Baths 1
Construction Status Resale
HOA Y/N Yes
Year Built 1992
Annual Tax Amount $3,327
Tax Year 2021
Lot Size 0.423 Acres
Acres 0.4235
Property Description
Hard to find corner lot home in Towne Lake with a ***4 CAR GARAGE*** A decadent 2 story foyer will welcome you to a truly unique home. Hardwood floors beam throughout the main level. The upgraded kitchen includes stainless appliances, granite countertops, island and breakfast bar. In the family room, you will fall in love with the stunning fireplace. The main level also includes a freshly painted sitting room and separate dining room. As you walk up the stunning staircase, you will find 4 oversized bedrooms with new carpet. The master bedroom includes a vaulted ceiling and a newly remodeled bathroom. The oversized soaking tub is a great addition. Each bedroom has an amazingly beautiful personality. One bedroom even has an adorable reading nook- perfect for a child's room. The finished area above the garage has been converted into a large bonus room/ bedroom. The private fenced yard with extensive Trex Decking and stamped concrete is an entertainers dream! Bonus- this house is FULL of storage options. Plus, a new upgraded roof in 2022! Award-winning schools and fantastic community.... Truly one of a kind- Welcome home!
Location
State GA
County Cherokee
Lake Name None
Rooms
Bedroom Description Other
Other Rooms None
Basement None
Dining Room Separate Dining Room
Interior
Interior Features Entrance Foyer 2 Story, Tray Ceiling(s), Vaulted Ceiling(s)
Heating Central
Cooling Ceiling Fan(s), Central Air
Flooring Carpet, Hardwood
Fireplaces Number 1
Fireplaces Type Gas Log
Window Features None
Appliance Dishwasher, Disposal, Gas Cooktop, Gas Water Heater, Microwave, Refrigerator
Laundry Laundry Room, Upper Level
Exterior
Exterior Feature Awning(s), Private Front Entry, Private Yard, Rain Gutters
Parking Features Attached, Covered, Garage, Garage Faces Side
Garage Spaces 4.0
Fence Back Yard, Fenced
Pool None
Community Features Homeowners Assoc, Near Schools, Near Shopping, Playground, Pool, Sidewalks, Street Lights, Tennis Court(s)
Utilities Available Cable Available, Electricity Available, Natural Gas Available, Phone Available, Sewer Available, Underground Utilities, Water Available
Waterfront Description None
View Other
Roof Type Shingle
Street Surface Concrete
Accessibility Accessible Entrance
Handicap Access Accessible Entrance
Porch Deck, Patio
Total Parking Spaces 4
Building
Lot Description Back Yard, Corner Lot, Landscaped
Story Two
Foundation Slab
Sewer Public Sewer
Water Public
Architectural Style Traditional
Level or Stories Two
Structure Type Brick Front, HardiPlank Type
New Construction No
Construction Status Resale
Schools
Elementary Schools Bascomb
Middle Schools E.T. Booth
High Schools Etowah
Others
Senior Community no
Restrictions false
Tax ID 15N04A 338
Special Listing Condition None
Read Less

Bought with Coldwell Banker Realty
Get More Information




