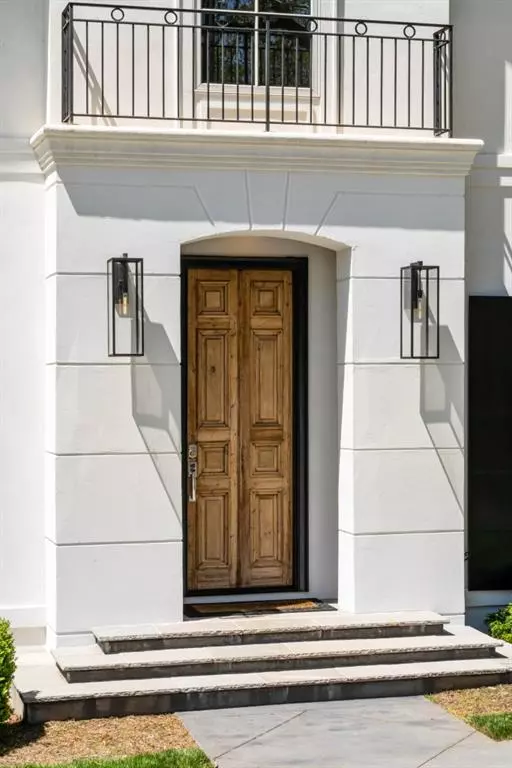For more information regarding the value of a property, please contact us for a free consultation.
3566 Habersham RD NW Atlanta, GA 30305
Want to know what your home might be worth? Contact us for a FREE valuation!

Our team is ready to help you sell your home for the highest possible price ASAP
Key Details
Sold Price $2,200,000
Property Type Single Family Home
Sub Type Single Family Residence
Listing Status Sold
Purchase Type For Sale
Square Footage 5,043 sqft
Price per Sqft $436
Subdivision Tuxedo Park
MLS Listing ID 7034146
Sold Date 06/08/22
Style European
Bedrooms 4
Full Baths 4
Construction Status Resale
HOA Y/N No
Year Built 2016
Annual Tax Amount $17,014
Tax Year 2021
Lot Size 0.290 Acres
Acres 0.29
Property Description
An unforgettable first impression awaits as you enter this stunning, one of a kind custom built home in the coveted Tuxedo Park. Slow your gaze so you won't miss the level of detail and quality in this European beauty - from the 19th century Louis XVI style front door of imported reclaimed English pine, the gorgeous two-story black + white Italian marble foyer, the custom black wrought iron stair railings, to the imported reclaimed French oak floors, laid in a chevron pattern in the grand salon. Function and style co-exist seamlessly in this home. The dining room right of the entry way connects to the kitchen through a butler's pantry, walk-in pantry and laundry closet. 48" Sub-Zero fridge, 48" Thermador gas cooktop with matching hood, Miele gas double oven, Miele built-in coffee maker, Miele dishwasher, hand crafted cabinets, and Carrara marble countertop + backsplash make this kitchen the star. The grand salon is lush and relaxing. The large balcony off the kitchen is perfect to enjoy an afternoon libation and watch the setting sun. A bedroom/office and a full bath are also on this floor. Upstairs you'll find a light-filled master bedroom and an exquisite master bath with Italian marble floors, Kohler fixtures, his+hers toilets plus his+hers walk-in closets. The adjoining laundry room makes doing laundry a breeze. Another bedroom and full bath are on this level as well. The lower level is "fun central" with an indoor bar, living room, a gym, a cinema room, another bedroom and a full bath with a steam shower that is also accessible from the pool side. Open up the stacked sliding doors and you can entertain like a pro - the covered loggia comes equipped with a powerful grill, a pool-side bar, sitting and dining area. The PebbleTec pool is just the cherry on top at this point! Don't forget the 3 car garage and the 1 bed/1 bath guest house above it! Perfect for your guests or for a short term rental option. A phenomenal home for the discerning few. VIDEO LINK: https://youtu.be/mJSlb-ic7bM
Location
State GA
County Fulton
Lake Name None
Rooms
Bedroom Description In-Law Floorplan
Other Rooms Carriage House, Garage(s), Guest House, Outdoor Kitchen
Basement Driveway Access, Exterior Entry, Finished, Finished Bath, Full, Interior Entry
Main Level Bedrooms 1
Dining Room Butlers Pantry, Separate Dining Room
Interior
Interior Features Entrance Foyer, Entrance Foyer 2 Story, High Ceilings 10 ft Main, High Speed Internet, His and Hers Closets, Low Flow Plumbing Fixtures, Smart Home, Tray Ceiling(s), Vaulted Ceiling(s), Walk-In Closet(s), Wet Bar
Heating Central, Hot Water, Natural Gas, Zoned
Cooling Ceiling Fan(s), Central Air, Zoned
Flooring Hardwood
Fireplaces Number 1
Fireplaces Type Gas Log, Living Room
Window Features Insulated Windows
Appliance Dishwasher, Disposal, Double Oven, Electric Water Heater, Gas Cooktop, Range Hood, Refrigerator, Self Cleaning Oven
Laundry In Kitchen, Laundry Room, Main Level, Upper Level
Exterior
Exterior Feature Other
Garage Detached, Driveway, Garage, Garage Door Opener, Garage Faces Side, Parking Pad
Garage Spaces 3.0
Fence Fenced
Pool In Ground
Community Features Near Schools, Near Shopping, Other
Utilities Available Cable Available, Electricity Available, Natural Gas Available
Waterfront Description None
View Other
Roof Type Composition
Street Surface Asphalt
Accessibility None
Handicap Access None
Porch Covered, Deck, Patio
Total Parking Spaces 3
Private Pool false
Building
Lot Description Landscaped, Level, Sloped
Story Three Or More
Foundation Slab
Sewer Public Sewer
Water Public
Architectural Style European
Level or Stories Three Or More
Structure Type Other
New Construction No
Construction Status Resale
Schools
Elementary Schools Jackson - Atlanta
Middle Schools Willis A. Sutton
High Schools North Atlanta
Others
Senior Community no
Restrictions false
Tax ID 17 009800010519
Ownership Fee Simple
Acceptable Financing Cash, Conventional
Listing Terms Cash, Conventional
Financing no
Special Listing Condition None
Read Less

Bought with Atlanta Fine Homes Sotheby's International
Get More Information




