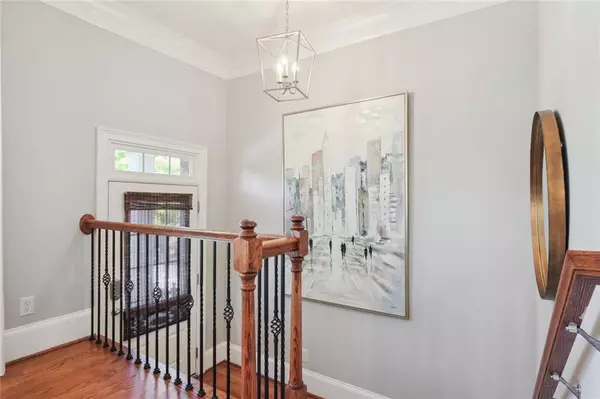For more information regarding the value of a property, please contact us for a free consultation.
2665 Derby WALK NE Brookhaven, GA 30319
Want to know what your home might be worth? Contact us for a FREE valuation!

Our team is ready to help you sell your home for the highest possible price ASAP
Key Details
Sold Price $649,000
Property Type Townhouse
Sub Type Townhouse
Listing Status Sold
Purchase Type For Sale
Square Footage 2,741 sqft
Price per Sqft $236
Subdivision Dresden Creek
MLS Listing ID 7039405
Sold Date 06/07/22
Style Townhouse, Traditional
Bedrooms 4
Full Baths 3
Half Baths 1
Construction Status Resale
HOA Fees $305
HOA Y/N Yes
Year Built 2006
Annual Tax Amount $5,078
Tax Year 2021
Lot Size 1,084 Sqft
Acres 0.0249
Property Description
Brookhaven All Brick Townhome in Gated Community and Salt Water Pool. Perfect location in Ashford Park, minutes to Brookhaven Village, Parks and easy highway access. Welcome home to your perfectly appointed 3 story townhome. The home has been meticously maintained with beautifully appointed details, crown molding, Plantation shutters in all rooms and hardwoods on main living area. Main level features open concept, with stunning archways creating a seamless transition to each room. Spacious dining room with room for 8+seating , natural light shining in from windows and French doors off front of townhome. Entertain in your Fully Renovated kitchen, large island with quartz countertops and plenty of counter top seating. Designer light fixtures, stainless steel appliances, pantry and built in writing desk with bar cabinets. Enjoy evenings in your roomy living area and relax in front of the double sided gas fireplace. Spend evenings outside on your private terrace, and surrounded by a serene green setting. 2nd level features oversized primary suite, owners bath with soaking tub, double vanity and custom designed owners closet. 2 secondary bedrooms with shared bath. Lower level welcomes a spacious den or 4th bedroom with full bathroom, storage closet and exterior access to back garden area. 2 car garage, parking pad.
Location
State GA
County Dekalb
Lake Name None
Rooms
Bedroom Description Oversized Master
Other Rooms None
Basement Daylight, Exterior Entry, Finished, Finished Bath
Dining Room Open Concept, Separate Dining Room
Interior
Interior Features Double Vanity, Entrance Foyer, Entrance Foyer 2 Story, High Ceilings 9 ft Lower, High Ceilings 9 ft Upper, High Speed Internet, Tray Ceiling(s), Walk-In Closet(s)
Heating Electric, Zoned
Cooling Central Air
Flooring Carpet, Ceramic Tile, Hardwood
Fireplaces Number 1
Fireplaces Type Gas Starter
Window Features Insulated Windows, Plantation Shutters
Appliance Dishwasher, Disposal, Gas Cooktop, Microwave, Range Hood, Refrigerator
Laundry In Hall, Upper Level
Exterior
Exterior Feature Balcony, Private Front Entry, Private Rear Entry
Parking Features Driveway, Garage, Garage Door Opener, Garage Faces Front, Level Driveway
Garage Spaces 2.0
Fence Fenced
Pool In Ground, Salt Water
Community Features Homeowners Assoc, Near Marta, Near Schools, Near Shopping, Park, Pool, Public Transportation, Sidewalks
Utilities Available Cable Available, Electricity Available, Natural Gas Available, Phone Available, Sewer Available, Underground Utilities, Water Available
Waterfront Description None
View Trees/Woods
Roof Type Composition
Street Surface Asphalt
Accessibility None
Handicap Access None
Porch Deck, Rear Porch
Total Parking Spaces 2
Private Pool false
Building
Lot Description Landscaped, Level, Zero Lot Line
Story Three Or More
Foundation Slab
Sewer Public Sewer
Water Public
Architectural Style Townhouse, Traditional
Level or Stories Three Or More
Structure Type Brick 4 Sides
New Construction No
Construction Status Resale
Schools
Elementary Schools Ashford Park
Middle Schools Chamblee
High Schools Chamblee Charter
Others
HOA Fee Include Maintenance Structure, Maintenance Grounds, Reserve Fund, Swim/Tennis
Senior Community no
Restrictions true
Tax ID 18 243 16 056
Ownership Fee Simple
Financing no
Special Listing Condition None
Read Less

Bought with Coldwell Banker Realty
Get More Information




