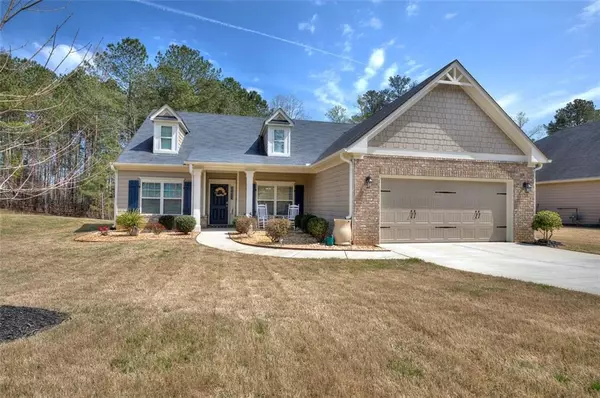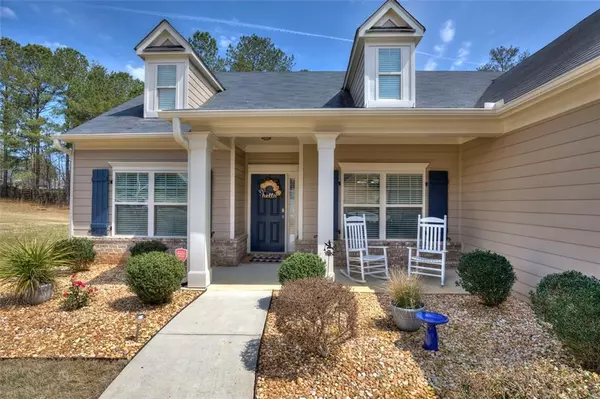For more information regarding the value of a property, please contact us for a free consultation.
67 ARBOR OAK PL Dallas, GA 30132
Want to know what your home might be worth? Contact us for a FREE valuation!

Our team is ready to help you sell your home for the highest possible price ASAP
Key Details
Sold Price $369,000
Property Type Single Family Home
Sub Type Single Family Residence
Listing Status Sold
Purchase Type For Sale
Square Footage 1,836 sqft
Price per Sqft $200
Subdivision Oak Glen
MLS Listing ID 7045331
Sold Date 06/10/22
Style Craftsman, Ranch
Bedrooms 3
Full Baths 2
Construction Status Resale
HOA Y/N No
Year Built 2015
Annual Tax Amount $2,877
Tax Year 2021
Lot Size 0.370 Acres
Acres 0.37
Property Description
Better than new in the wonderful Cedar Crest area*the owners have cared for this newer home with care*easy flowing plan with the covered front porch all the way thru to the covered back patio* hardwoods in the foyer, formal dining area, hallways, and kitchen*grand open family room with vaulted ceiling, fireplace and a pass thru to the kitchen*this home has loads of windows to give it that light, bright, and open feeling*the curved archways give the formal areas a nice touch*the kitchen has granite counter tops, tiled backsplash, stainless steel appliances, and loads of cabinets for all your supplies*the eat in kitchen area leads out to the private back patio with a grill- complements of the owner*the dining room has loads of room for a large table and chairs for all your family get togethers* the lg master suite has a trey ceiling and huge walk in closet all set up for all your shirts, pants, and shoes*the backyard is flat, has a covered patio (great place to enjoy your morning coffee) and backs up to woods for privacy*the whole exterior was just painted in the last year*refrigerator, washer & dryer, dining room table, chairs and lighted hutch to stay if the buyer would like them*give us a call for easy showings, thks, Ira
Location
State GA
County Paulding
Lake Name None
Rooms
Bedroom Description Master on Main, Oversized Master
Other Rooms None
Basement None
Main Level Bedrooms 3
Dining Room Seats 12+, Separate Dining Room
Interior
Interior Features Cathedral Ceiling(s), Disappearing Attic Stairs, Double Vanity, Entrance Foyer, High Ceilings 10 ft Main, High Speed Internet, Tray Ceiling(s), Vaulted Ceiling(s), Walk-In Closet(s)
Heating Central, Forced Air, Natural Gas
Cooling Ceiling Fan(s), Central Air
Flooring Carpet, Hardwood, Laminate
Fireplaces Number 1
Fireplaces Type Gas Starter, Great Room
Window Features Double Pane Windows, Insulated Windows
Appliance Dishwasher, Disposal, Gas Range, Microwave
Laundry In Hall
Exterior
Exterior Feature Private Yard
Parking Features Garage Door Opener, Garage Faces Front, Kitchen Level, Level Driveway
Fence None
Pool None
Community Features None
Utilities Available Cable Available, Electricity Available, Natural Gas Available, Phone Available, Sewer Available, Underground Utilities, Water Available
Waterfront Description None
View Other
Roof Type Composition
Street Surface Paved
Accessibility None
Handicap Access None
Porch Covered, Front Porch, Patio
Total Parking Spaces 2
Building
Lot Description Back Yard, Landscaped, Level, Private, Wooded
Story One
Foundation Slab
Sewer Public Sewer
Water Public
Architectural Style Craftsman, Ranch
Level or Stories One
Structure Type Cement Siding
New Construction No
Construction Status Resale
Schools
Elementary Schools Floyd L. Shelton
Middle Schools Sammy Mcclure Sr.
High Schools North Paulding
Others
Senior Community no
Restrictions false
Tax ID 064562
Special Listing Condition None
Read Less

Bought with Atlanta Communities
Get More Information




