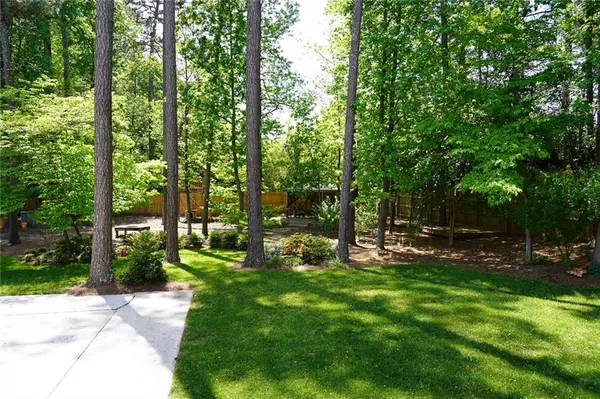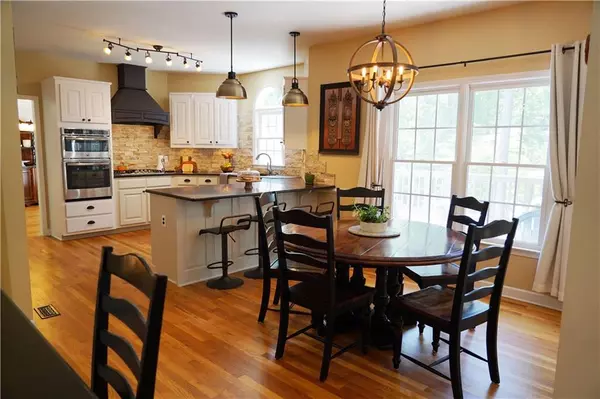For more information regarding the value of a property, please contact us for a free consultation.
745 Kenion Forest WAY Lilburn, GA 30047
Want to know what your home might be worth? Contact us for a FREE valuation!

Our team is ready to help you sell your home for the highest possible price ASAP
Key Details
Sold Price $650,000
Property Type Single Family Home
Sub Type Single Family Residence
Listing Status Sold
Purchase Type For Sale
Square Footage 5,190 sqft
Price per Sqft $125
Subdivision Kenion Forest
MLS Listing ID 7039086
Sold Date 06/13/22
Style Traditional
Bedrooms 6
Full Baths 4
Construction Status Resale
HOA Fees $80
HOA Y/N Yes
Year Built 1999
Annual Tax Amount $4,930
Tax Year 2021
Lot Size 0.540 Acres
Acres 0.54
Property Description
Exceptional 6 bedroom, 4 full bath home with finished daylight basement! Great floorplan in excellent location in the popular Kenion Forest community with a beautifully landscaped backyard oasis. Pristine hardwood floors in 2-story Foyer, LR, DR and eat-in kitchen with breakfast bar, granite countertops, stainless steel Bosch dishwasher, 5 burner gas cooktop and double ovens. Family room features a gas fireplace and a rear staircase to the bonus bedroom. Bedroom on main with full bath. Master suite has a gorgeous remodeled master bath with dual vanities, tray ceilings, stone shower floor, jetted tub and luxurious quartz countertops. NEW roof in 2021. NEW HVAC in 2020. Roast marshmallows around the fire-pit. Kids playhouse, basketball/sports court and raised decks. Lower terrace level: living area, large rec room, office, full bath, sauna, storage, and workshop. Lovingly maintained. Walking distance to optional Cedar Creek Swim & Racquet Club. Award-winning Parkview schools *Camp Creek ES zone. Commuter’s dream with easy access to I-85, Hwy 78, Hwy 29. IMMACULATE HOME! MUST SEE INSIDE!
Location
State GA
County Gwinnett
Lake Name None
Rooms
Bedroom Description In-Law Floorplan, Oversized Master, Other
Other Rooms Other
Basement Bath/Stubbed, Daylight, Exterior Entry, Finished, Finished Bath, Full
Main Level Bedrooms 1
Dining Room Open Concept, Separate Dining Room
Interior
Interior Features Disappearing Attic Stairs, Double Vanity, Entrance Foyer 2 Story, High Ceilings 9 ft Lower, High Ceilings 9 ft Upper, High Ceilings 10 ft Lower, High Ceilings 10 ft Main, High Speed Internet, Low Flow Plumbing Fixtures, Sauna, Tray Ceiling(s), Walk-In Closet(s)
Heating Central, Forced Air, Natural Gas, Zoned
Cooling Ceiling Fan(s), Central Air, Zoned, Other
Flooring Carpet, Ceramic Tile, Hardwood, Other
Fireplaces Number 1
Fireplaces Type Factory Built, Family Room, Gas Log, Gas Starter
Window Features Insulated Windows, Plantation Shutters
Appliance Dishwasher, Disposal, Double Oven, ENERGY STAR Qualified Appliances, Gas Cooktop, Gas Oven, Gas Water Heater, Microwave, Self Cleaning Oven
Laundry In Hall, Laundry Room
Exterior
Exterior Feature Garden, Private Yard, Rear Stairs, Other
Parking Features Garage
Garage Spaces 2.0
Fence Back Yard, Fenced, Privacy, Wood
Pool None
Community Features Pool, Street Lights, Swim Team, Other
Utilities Available Cable Available, Electricity Available, Natural Gas Available, Phone Available, Sewer Available, Underground Utilities, Water Available
Waterfront Description None
View Other
Roof Type Composition
Street Surface Asphalt
Accessibility None
Handicap Access None
Porch Deck, Front Porch, Patio, Rear Porch
Total Parking Spaces 2
Building
Lot Description Back Yard, Front Yard, Landscaped, Level, Private, Other
Story Three Or More
Foundation See Remarks
Sewer Public Sewer
Water Public
Architectural Style Traditional
Level or Stories Three Or More
Structure Type Brick Front, Vinyl Siding, Other
New Construction No
Construction Status Resale
Schools
Elementary Schools Camp Creek
Middle Schools Trickum
High Schools Parkview
Others
HOA Fee Include Maintenance Grounds
Senior Community no
Restrictions true
Tax ID R6102 427
Special Listing Condition None
Read Less

Bought with C A M and Associates Realty Co.
Get More Information




