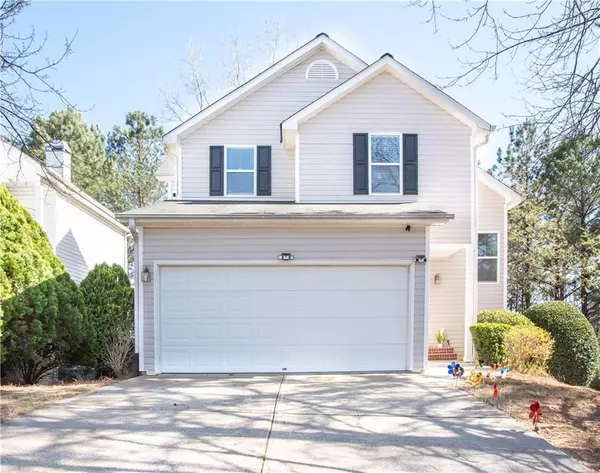For more information regarding the value of a property, please contact us for a free consultation.
118 Stoneforest DR Woodstock, GA 30189
Want to know what your home might be worth? Contact us for a FREE valuation!

Our team is ready to help you sell your home for the highest possible price ASAP
Key Details
Sold Price $410,000
Property Type Single Family Home
Sub Type Single Family Residence
Listing Status Sold
Purchase Type For Sale
Square Footage 2,040 sqft
Price per Sqft $200
Subdivision Parkview At Towne Lake
MLS Listing ID 7023197
Sold Date 06/01/22
Style Traditional
Bedrooms 3
Full Baths 2
Half Baths 1
Construction Status Resale
HOA Fees $691
HOA Y/N Yes
Year Built 1997
Annual Tax Amount $2,333
Tax Year 2021
Lot Size 6,098 Sqft
Acres 0.14
Property Description
WOW WOW WOW such an amazing home with 3 bedrooms, 2.5 baths with a finished basement in a highly sought after location in WOODSTOCK, only about 5 minutes from I575. Upon entering the home, the LVP floor was installed in 2021 for the entire home -in the basement, main and upper level. The kitchen is very lovely with quartz countertops and all stainless steel appliances. Many things were upgraded in 2021 such as the new gas stove, the new dishwasher, the new microwave; the new upgraded bathrooms with the new vanities, the new toilets, the new mirrors and new interior paint in 2021. This home offers a lovely deck on the main level perfect for entertaining. The backyard is private with fences. The finished basement with the private entry to the back. NO RENTAL RESTRICTIONS. HOA MAINTAINS THE LANSCAPES IN THE FRONT OF THE HOUSE. Hot water heater 2019. LOCATIONS, LOCATIONS, LOCATIONS. HURRY BEFORE IT IS GONE.
Location
State GA
County Cherokee
Lake Name None
Rooms
Bedroom Description Other
Other Rooms None
Basement Finished
Dining Room Open Concept
Interior
Interior Features Disappearing Attic Stairs, Double Vanity
Heating Central
Cooling Central Air
Flooring Vinyl, Other
Fireplaces Number 1
Fireplaces Type Family Room
Window Features Insulated Windows
Appliance Dishwasher, Disposal, Gas Range, Microwave
Laundry In Hall, Main Level
Exterior
Exterior Feature None
Parking Features Driveway, Garage
Garage Spaces 2.0
Fence Back Yard
Pool None
Community Features Homeowners Assoc, Near Schools, Near Shopping, Pool, Sidewalks
Utilities Available Cable Available, Electricity Available, Natural Gas Available, Phone Available, Sewer Available
Waterfront Description None
View Other
Roof Type Composition
Street Surface Asphalt
Accessibility Accessible Bedroom, Accessible Doors, Accessible Electrical and Environmental Controls
Handicap Access Accessible Bedroom, Accessible Doors, Accessible Electrical and Environmental Controls
Porch Deck
Total Parking Spaces 2
Building
Lot Description Back Yard, Front Yard
Story Three Or More
Foundation See Remarks
Sewer Public Sewer
Water Public
Architectural Style Traditional
Level or Stories Three Or More
Structure Type Vinyl Siding
New Construction No
Construction Status Resale
Schools
Elementary Schools Carmel
Middle Schools Woodstock
High Schools Woodstock
Others
Senior Community no
Restrictions false
Tax ID 15N11G 095
Ownership Fee Simple
Financing no
Special Listing Condition None
Read Less

Bought with Opendoor Brokerage, LLC
Get More Information




