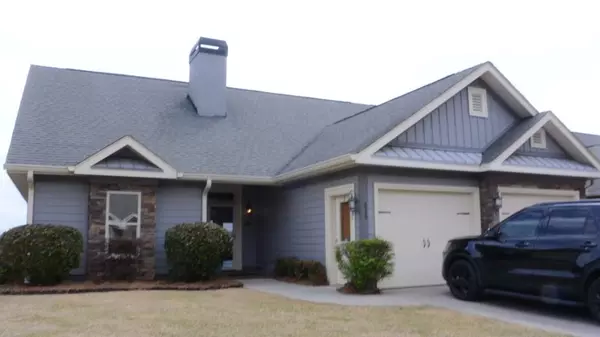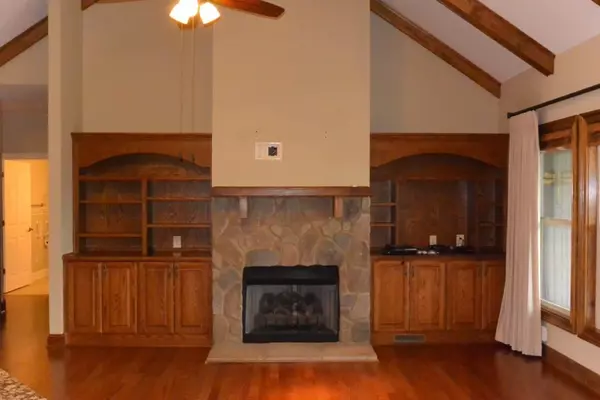For more information regarding the value of a property, please contact us for a free consultation.
315 Summit DR Dahlonega, GA 30533
Want to know what your home might be worth? Contact us for a FREE valuation!

Our team is ready to help you sell your home for the highest possible price ASAP
Key Details
Sold Price $373,500
Property Type Condo
Sub Type Condominium
Listing Status Sold
Purchase Type For Sale
Square Footage 1,694 sqft
Price per Sqft $220
Subdivision The Summit Of Dahlonega
MLS Listing ID 7032810
Sold Date 06/06/22
Style Craftsman
Bedrooms 2
Full Baths 2
Construction Status Resale
HOA Fees $319
HOA Y/N No
Year Built 2007
Annual Tax Amount $805
Tax Year 2021
Lot Size 2,613 Sqft
Acres 0.06
Property Description
Beautiful Condo in The Summit of Dahlonega. Just 2 miles North of town and within the City Limits. 2BR/2BA with 2 car garage in this one level end unit. Features include granite counter tops, hardwood floors, tile floors, and gas logs in fireplace. The club house has a swimming pool, exercise room, library, and full kitchen. The HOA takes care of lawn, and exterior maintenance. City water, and on natural gas. oh and did we mention Mountain views and close to all the Wineries too.
Location
State GA
County Lumpkin
Lake Name None
Rooms
Bedroom Description Master on Main, Roommate Floor Plan
Other Rooms None
Basement None
Main Level Bedrooms 2
Dining Room Open Concept
Interior
Interior Features Beamed Ceilings, Bookcases, High Ceilings 10 ft Main, High Speed Internet, Tray Ceiling(s), Walk-In Closet(s)
Heating Central, Electric, Natural Gas
Cooling Ceiling Fan(s), Central Air
Flooring Carpet, Ceramic Tile, Hardwood
Fireplaces Number 1
Fireplaces Type Family Room, Gas Log
Window Features Insulated Windows
Appliance Dishwasher, Dryer, Gas Range, Refrigerator, Washer
Laundry Laundry Room, Main Level, Mud Room
Exterior
Exterior Feature Other
Parking Features Driveway, Garage, Level Driveway
Garage Spaces 2.0
Fence None
Pool None
Community Features Clubhouse, Fitness Center, Gated, Homeowners Assoc, Meeting Room, Near Trails/Greenway, Pool, Street Lights
Utilities Available Electricity Available, Natural Gas Available, Phone Available, Sewer Available, Water Available
Waterfront Description None
View Mountain(s)
Roof Type Composition, Shingle
Street Surface Paved
Accessibility Accessible Hallway(s)
Handicap Access Accessible Hallway(s)
Porch Covered, Patio
Total Parking Spaces 2
Building
Lot Description Level
Story One
Foundation Slab
Sewer Public Sewer
Water Public
Architectural Style Craftsman
Level or Stories One
Structure Type Cement Siding, Stone
New Construction No
Construction Status Resale
Schools
Elementary Schools Lumpkin County
Middle Schools Lumpkin County
High Schools Lumpkin County
Others
HOA Fee Include Maintenance Structure, Maintenance Grounds, Pest Control, Reserve Fund, Security, Termite
Senior Community no
Restrictions true
Tax ID 077 217
Ownership Condominium
Acceptable Financing Cash, Conventional
Listing Terms Cash, Conventional
Financing no
Special Listing Condition None
Read Less

Bought with Virtual Properties Realty.com
Get More Information




